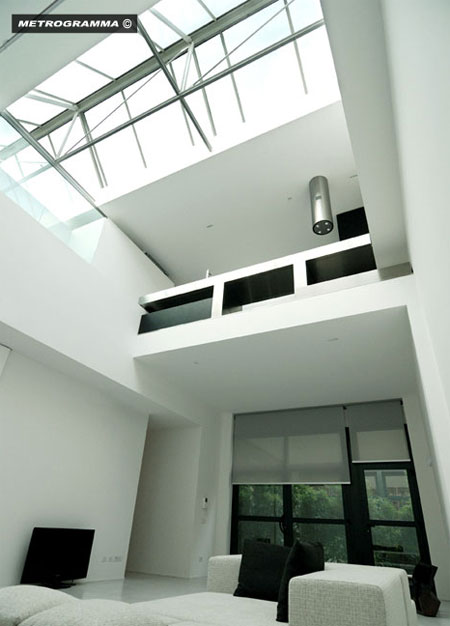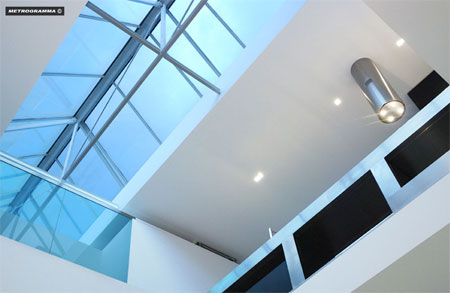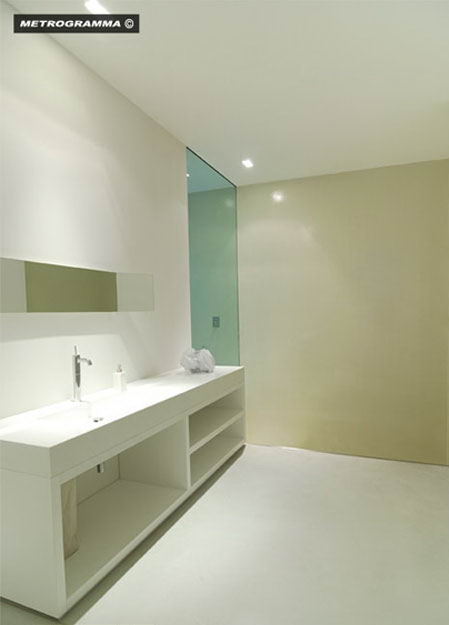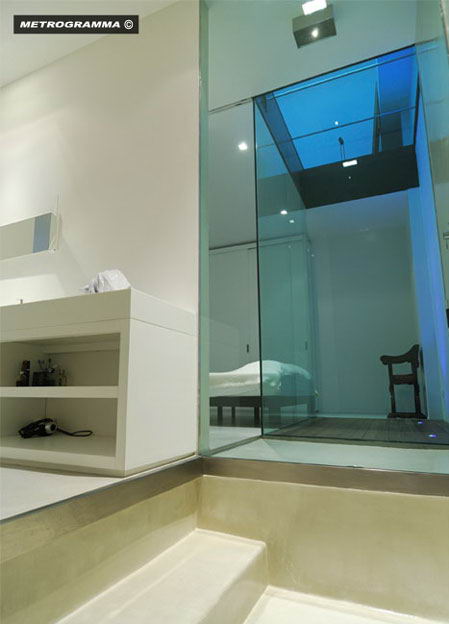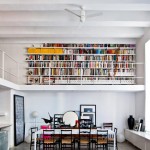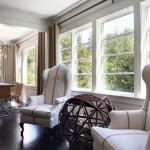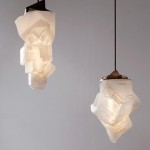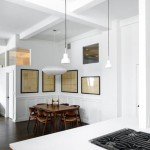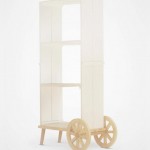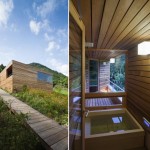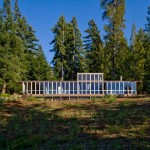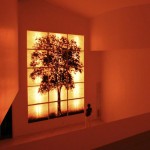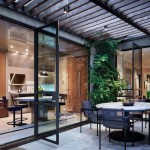Metrogramma Superspazio From Milan, Italy

This 200sqm Milan Superspazio was made in 2007 by Metrogramma architects.
It’s a living room as big as a house or a house as welcoming as a living room. Downstairs is the actual living room area. Surprisingly, but in a very own vision quite logic, the kitchen is upstairs. It’s an open Kitchen, with a kind of balcony, all around the living room, for an open perspective and open communication with the inferior level.
It’s all white, with clean cuts and clear lines. Open spaces for open minds. This Metrogramma Superspazio is very much like an art gallery. The objects are easy to view because of the contrast. I don’t see how this Superspazio could suit a family, but I surely see it as a perfect house for a socialite.

