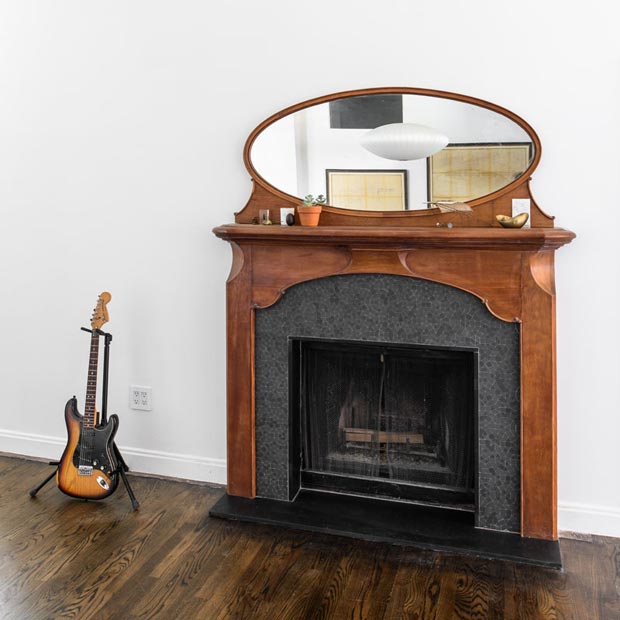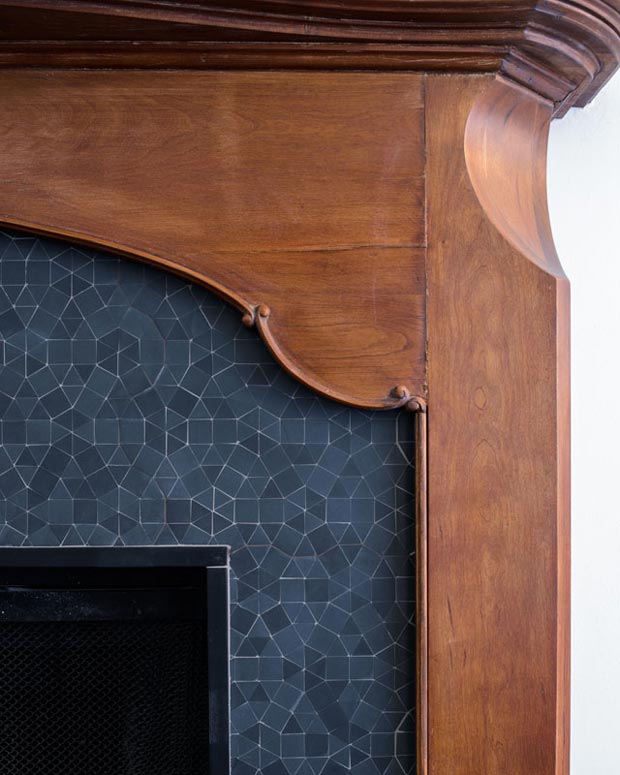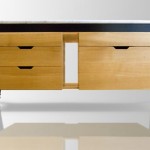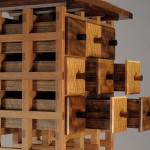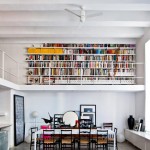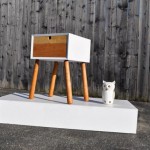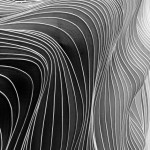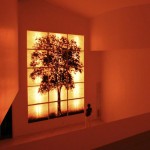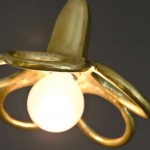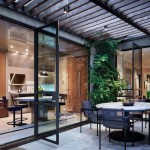Bright And Spacious NY Apartment By Jane Kim Design
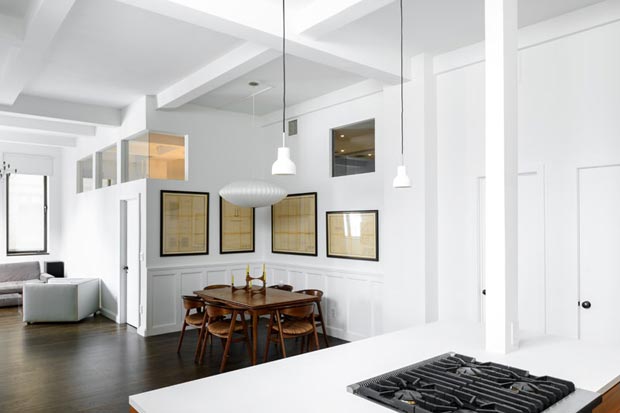
Arranging an apartment to comfort those who actually live in it but to also match their personalities with the current trends & interior design fashions always sounds tricky to me. But Jane Kim Designs always finds a way to arrange and align the above in a flawlessly coherent decoration like the one here.
This apartment located in New York’s East Village keeps it clean and bright with just a few key interventions: custom designed furniture and flowy, open spaces in the key of white & warm.
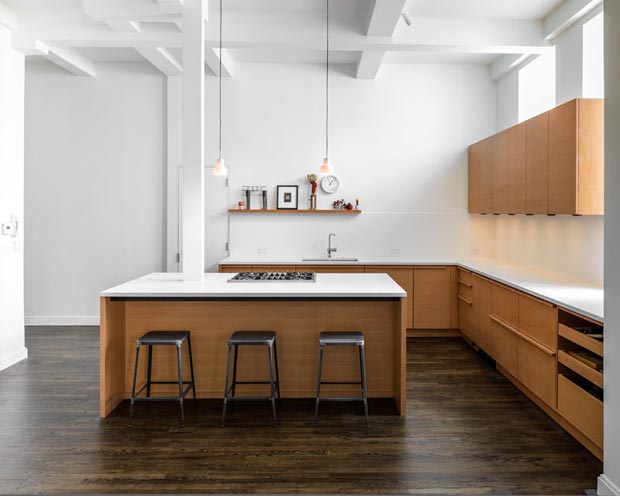
The open kitchen with Douglas fir custom made cabinetry and contrasting white corian counters is a cozy, inviting space, the very placing of the cooking area on an island is an open invitation to entertainment through interaction. The table is set not far from the cooking area, that too being strategically placed in the same open plan area as the kitchen itself.
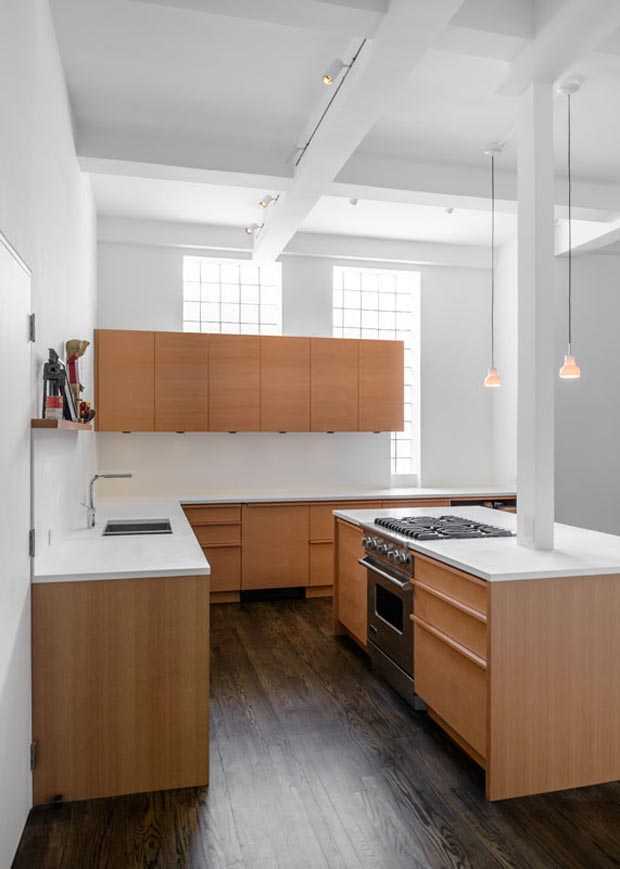
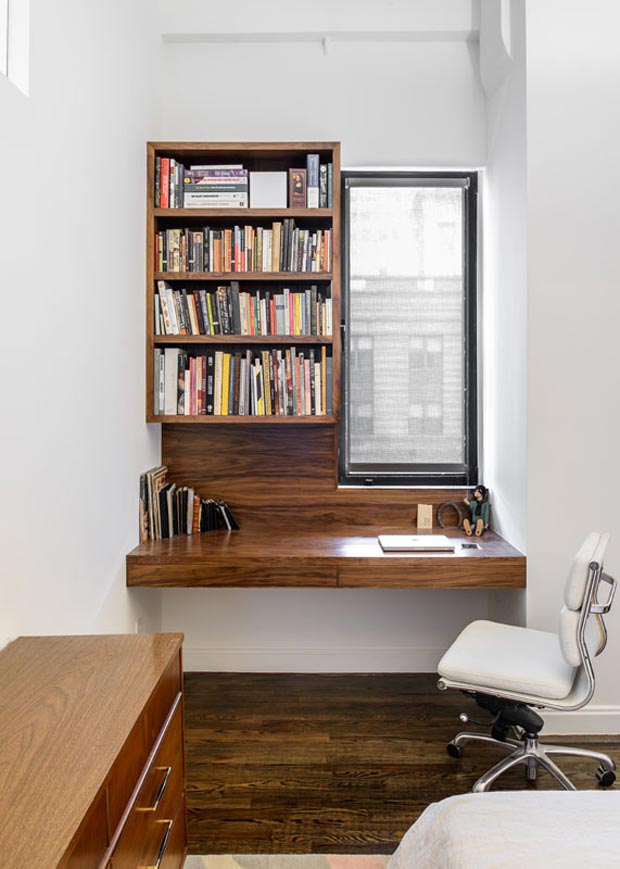
The master bathroom has an immersive shower cascading to the floor while the powder room has simple brass fixtures and geometric wallpaper (impeccable match for the geometrically arranged floor tiles) also covering the hidden wall cabinet.
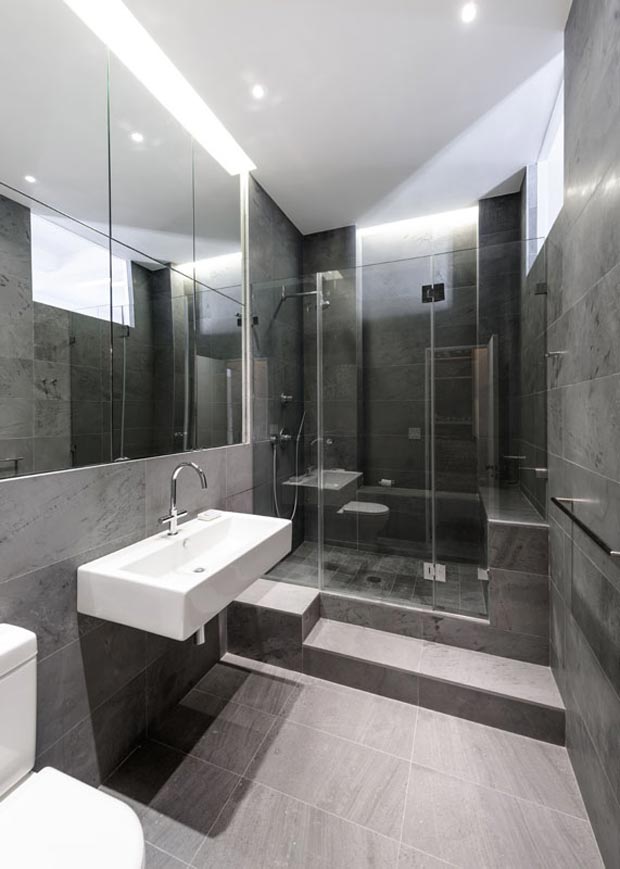
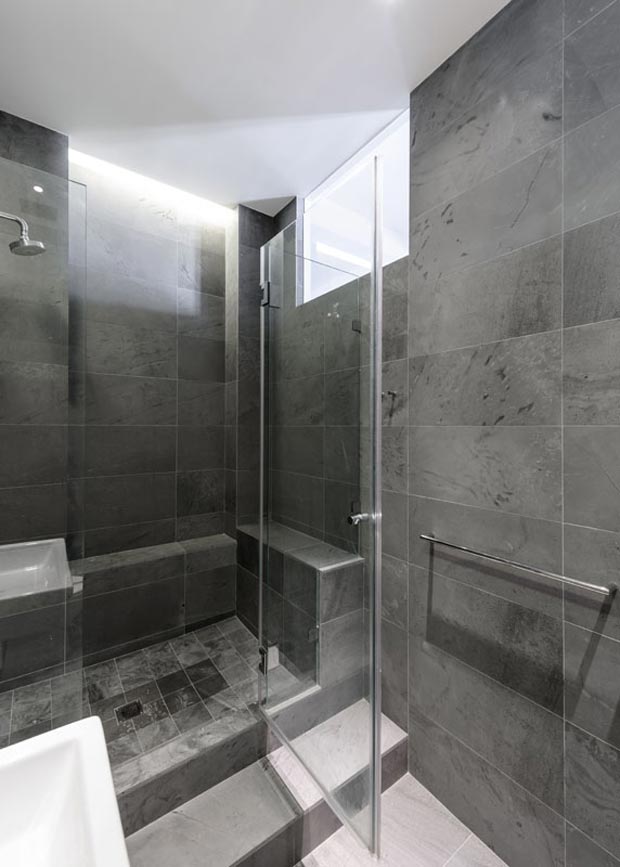
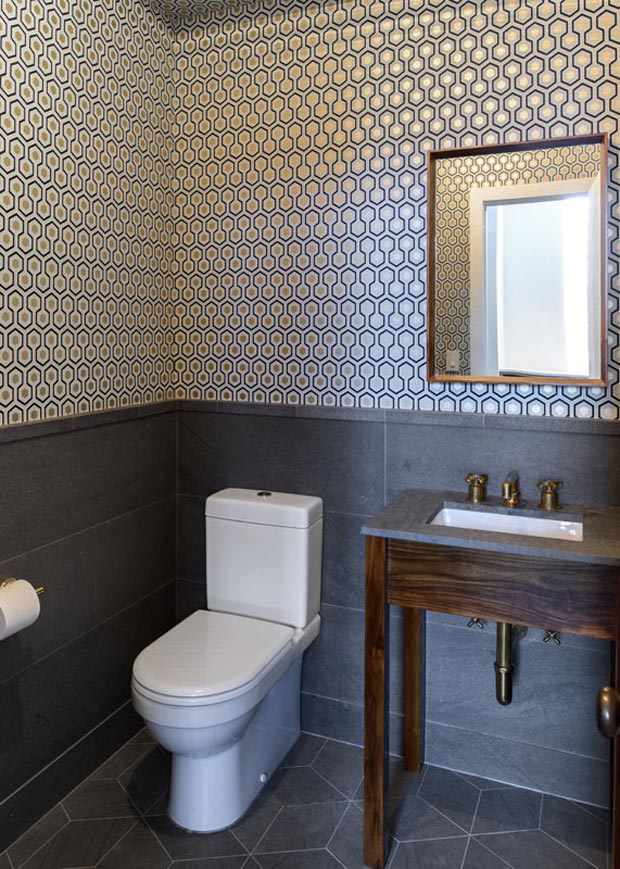
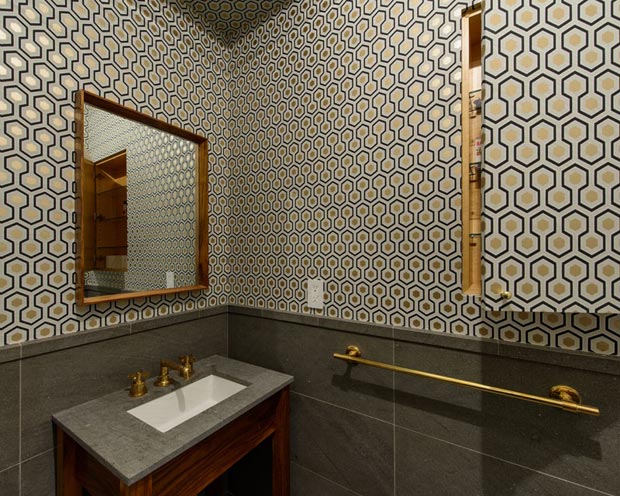
The main focus of the living room is a salvaged mantle with subtle geometric feature design in contrasting gray underneath the wood frame.
