Wroxton Road House By Nonya Grenader
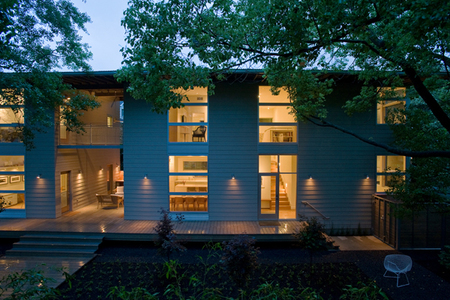
I found this Wroxton Road House in my daily internet ramblings and was impressed by its warmth. The pictures do help a lot in this kind of judgement but I also have to draw your attention towards the wooden details and the simplicity of the construction.
The house was designed by Nonya Grenader. Her work is always cozy and family friendly so this Wroxton Road House makes no exception. It’s an 1800 square feet house connected with a 700 square feet studio through an upper lever bridge. Underneath there’s an adorable double height porch that could easily be used as an exterior terrace. The large windows help build a familiar space and amazing light for this beautiful house. Even if the Wroxton Road House has a very container-like appearance, its regular shapes clean up the perspective and relax the eye. I could easily imagine living in this house by Nonya Grenader and having breakfast on the terrace under the communicating bridge!
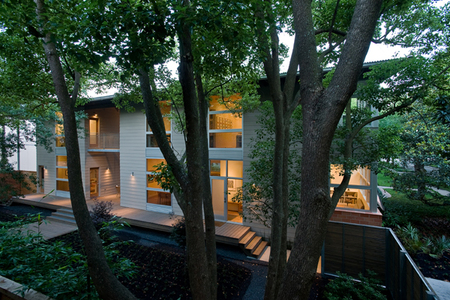

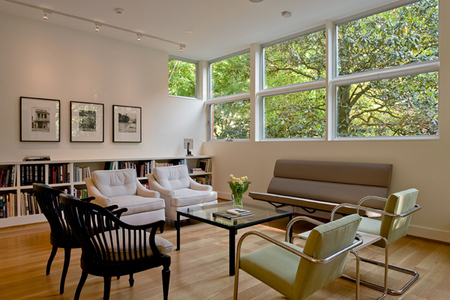
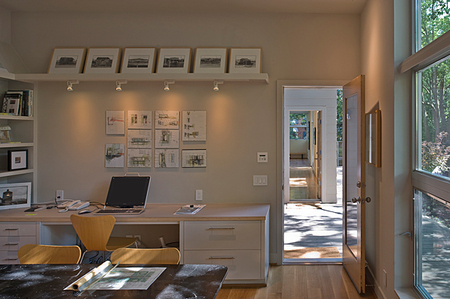
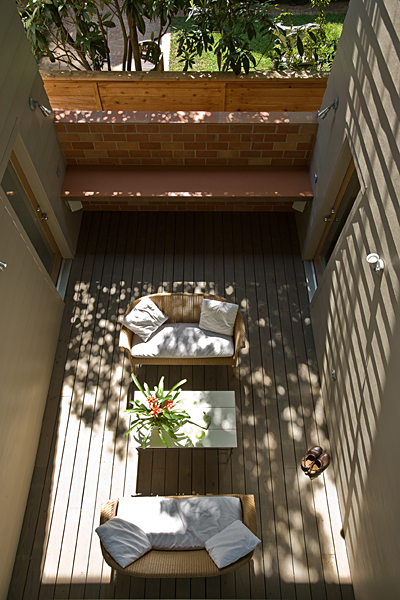
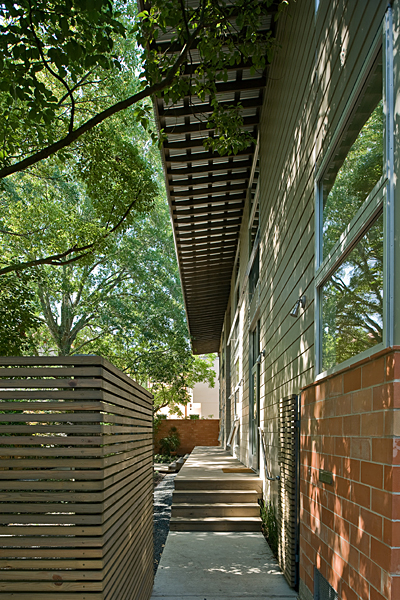

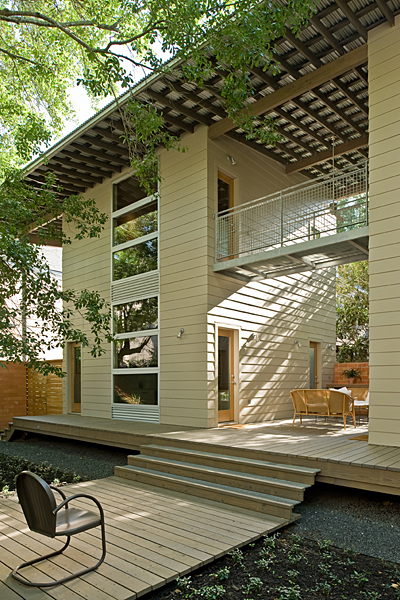







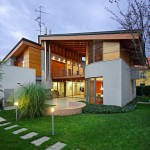

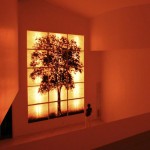



i need the plans of this house.would you plz let me to have them??!!
fatemeh
For everything related to this house, you should contact Nonya.
admin