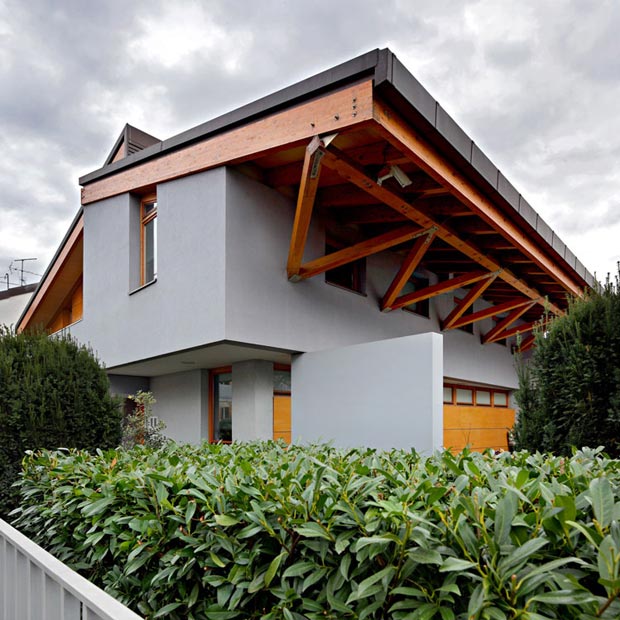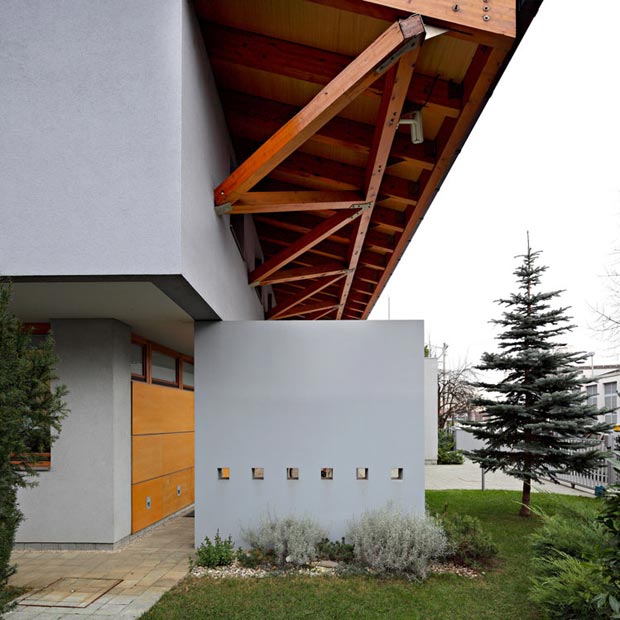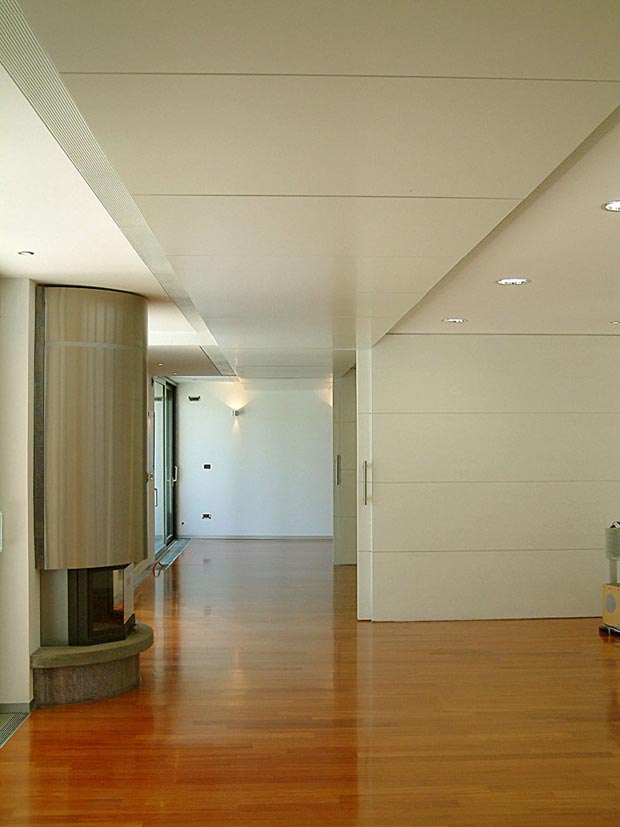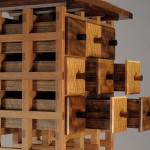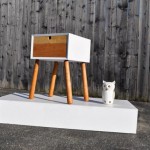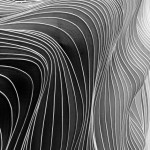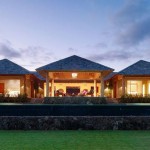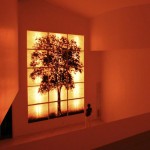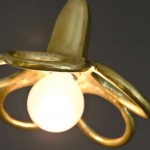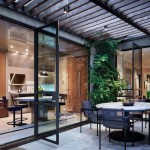Modern Family Home: K17 House By DAR612
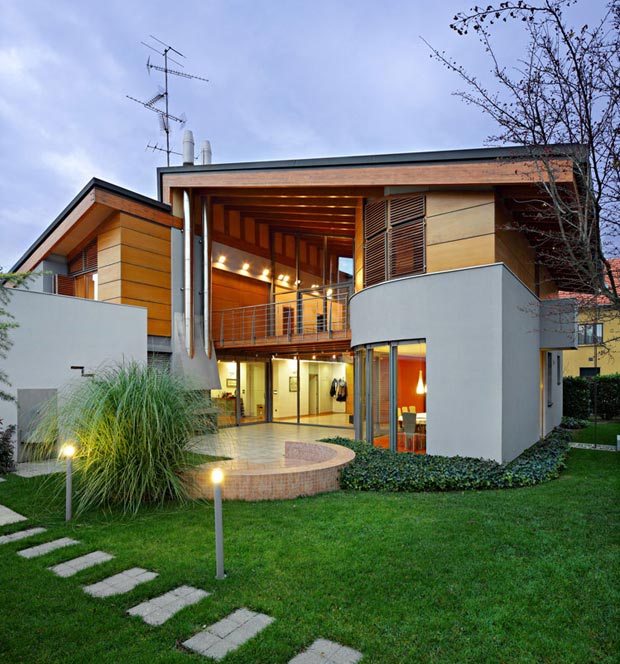
This is a wonderful example of modern architecture synthesized into a classic urban family home from Zagreb, Croatia.
U – shaped, built on a flat site of 720m2/7,750sqf, the K17 House by DAR612 architects totals a constructed surface of 400m2/4,305sqf surrounded by intimate green zones (garden and terraces) discretely situated inside the site, safe from the street views.
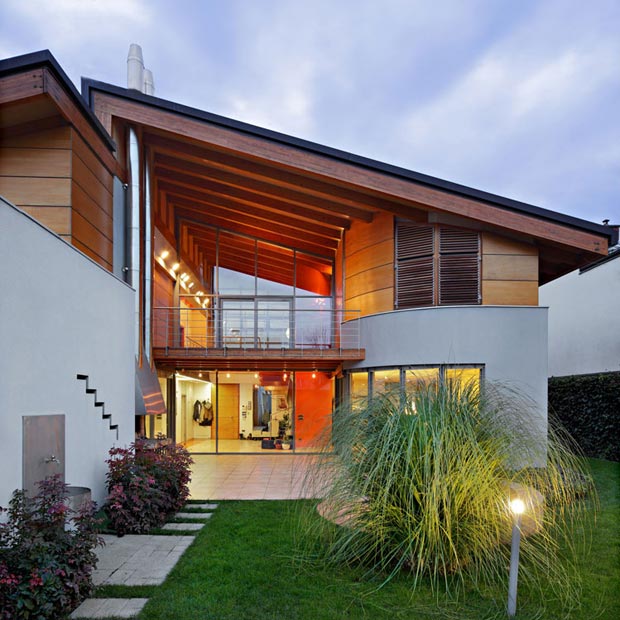
A young family of four lives in this two floored house: the first floor’s exterior surface (the private area) is covered in wooden panels while the façade of the ground floor (the living area) is color coated – the gray of the exterior wall makes a perfect match for the upper wood covered surface.
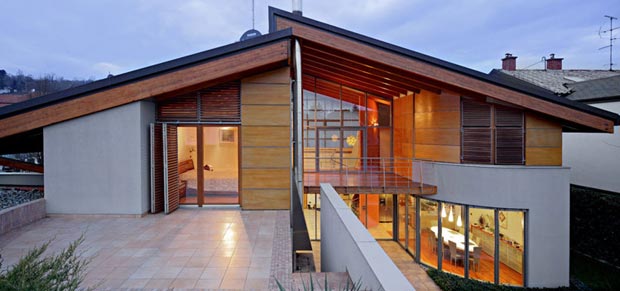
A two sided sloped roof is the classic finish for this family home with covered terraces and modern operable glass panels donning to the green backyard area. Another particularity of this otherwise traditional house is the ground floor’s large living room. Sliding panels can either divide or free the area into a singular, open space.

DAR612 is a family team of architects based in Croatia working with creativity and dedication, with knowledge and respect towards turning their client’s preferences and needs into reality.
