The Sebastopol Residence By Turnbull Griffin Haesloop Architects
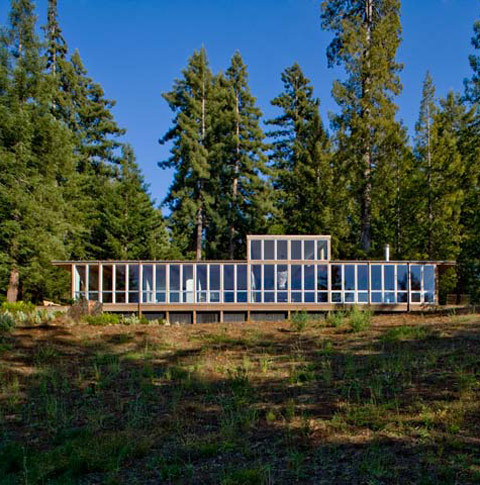
The Californian Sebastopol Residence signed by Turnbull Griffin Haesloop Architects is a modest sized architectural beauty relying on the open view and the open space to create an impression of vastity.
The house belongs to two graphic designers and it was imagined and created as an open and communicative living design with decks located at either end of the house, decks opening onto paths leading to the beautiful pool on one side and on the studio/garage on the other.
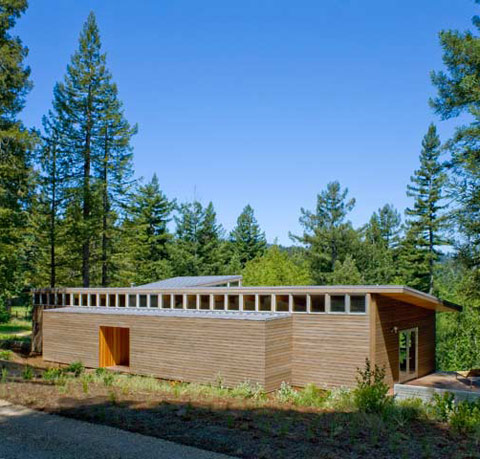
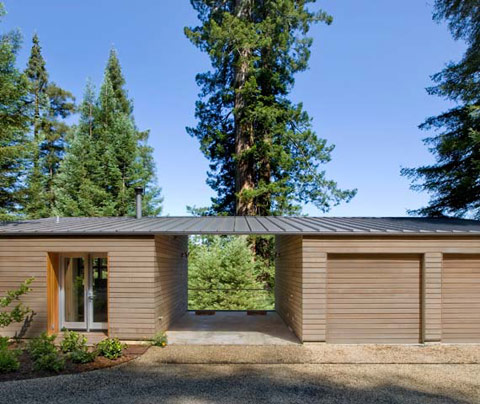
The open floor plan, the clerestory windows, the decking, Sheetrock walls and Ipe flooring, it all works for a comfortable habitat with a spacious feeling to it. The house’s warm palette and the surrounding trees add to the peaceful overall impression. The Sebastopol Residence by TGH Architects is a great balance between modern and traditional, between nature and technology.
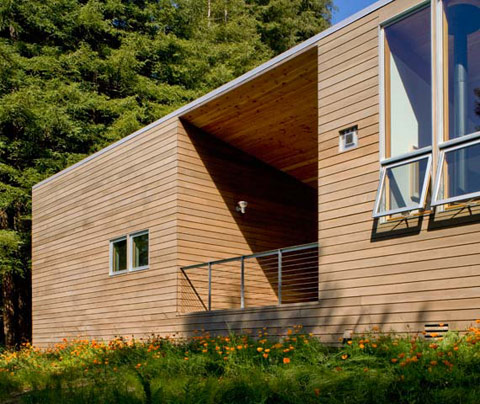


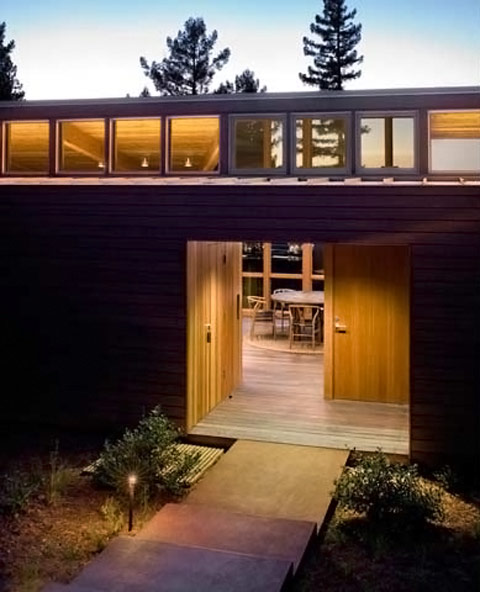
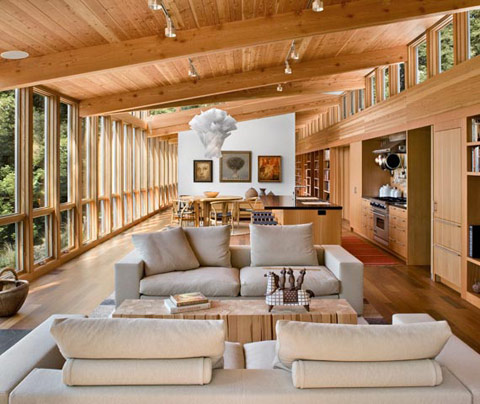
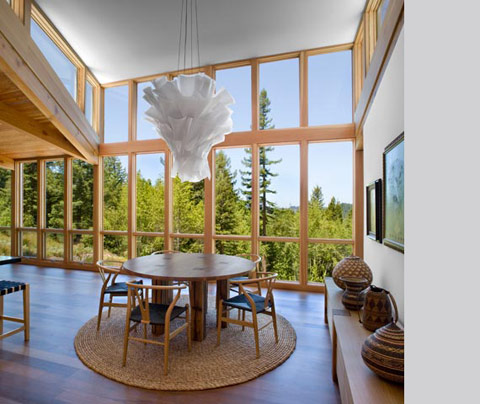

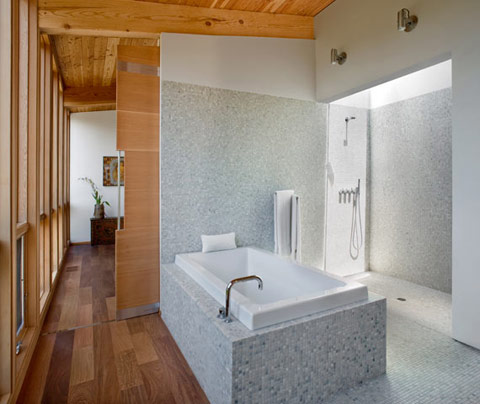
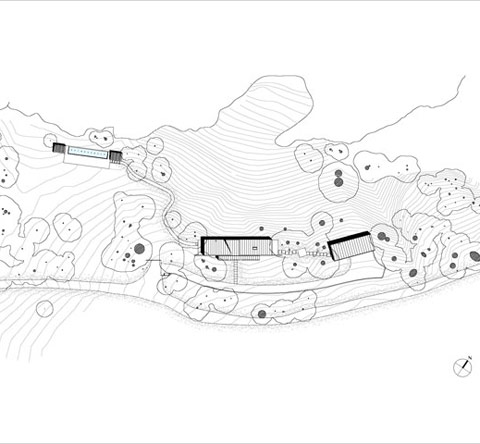



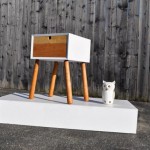



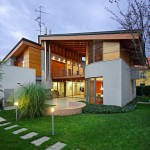




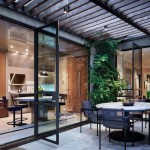
I´d like to know the location of this house- Seabastopol Residence.
I´d also like to know the price of the house.
Thanks for the attention,
Deborah
Deborah Oceano