Jackson Avenue Residence By DLF Studio

Remodeling an existing house wasn’t enough for this residential project sent to us by DLF Studio. The old house was demolished and replaced with a modern house (2,000 sf), three times the size of the original one (600 sf).
The client’s sole concern was expressing its desire, the rest having been taken care of by the DLF Studio (from demolition to the landscape design). And the final result is pretty impressive.

The loft has 1 bedroom with walk-in closet, large office with a second bathroom, two more baths and 1 powder room. The kitchen opens completely on the living room and from there to the terrace (there’s also an additional terrace on one of the two garages). The DLF Studio architects chose to shades of gray, natural wood and white, coordinating the interior and the exterior by applying sequences of natural wood on the house’s façade.


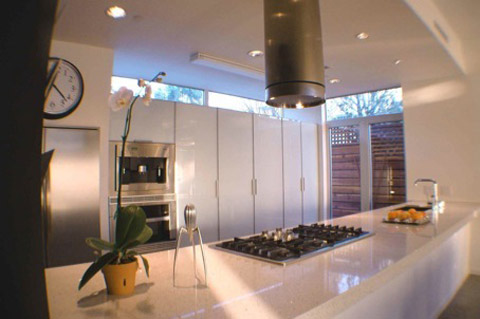

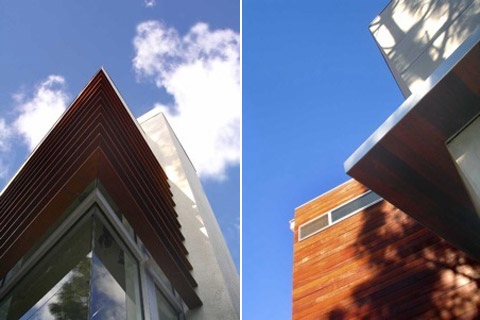

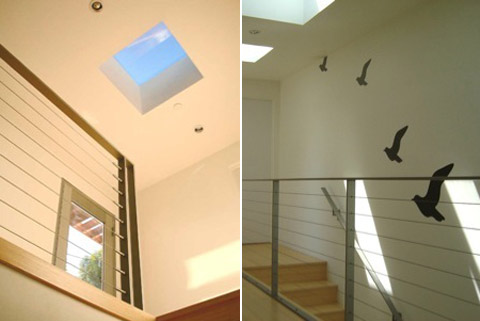
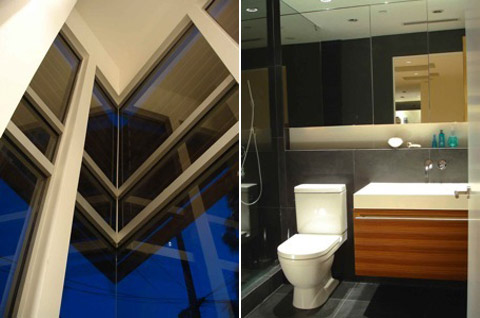

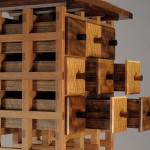

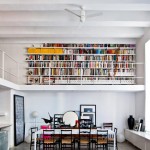
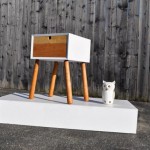


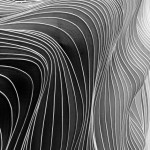

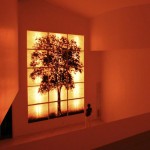

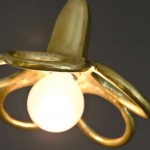
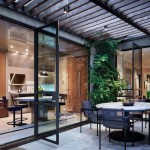
Too modern. I don’t like it.
Anonymous