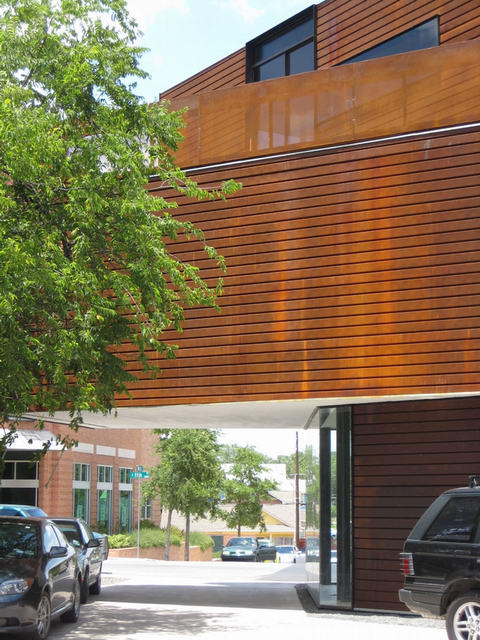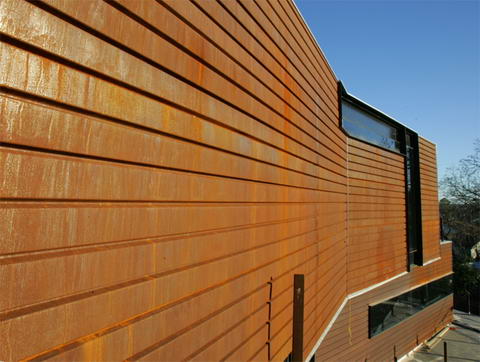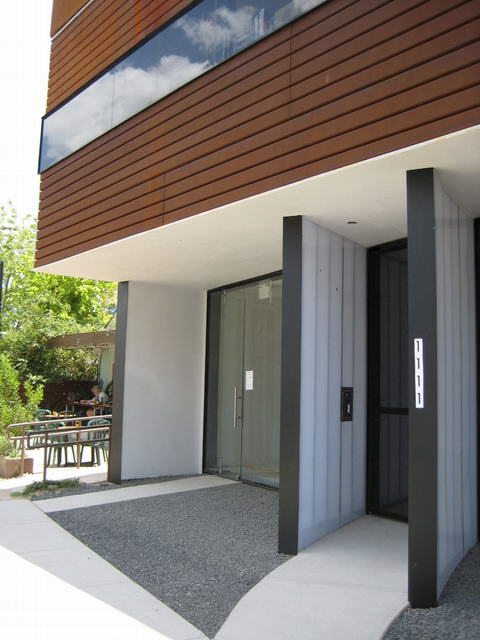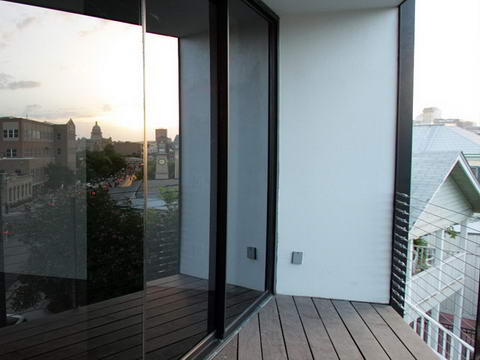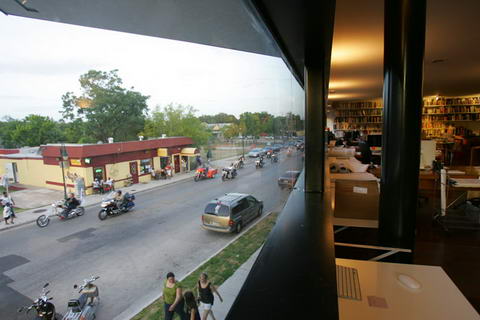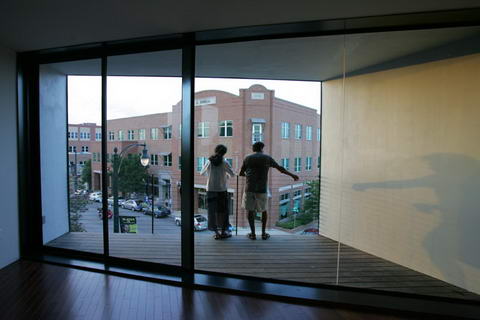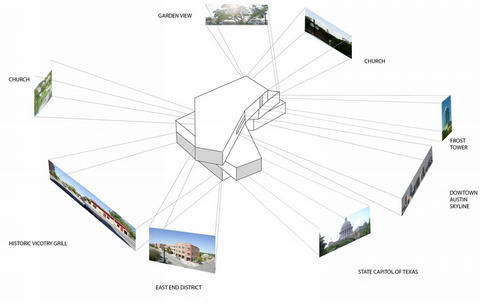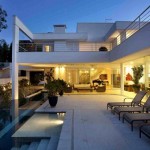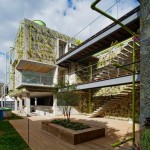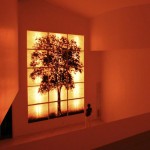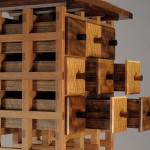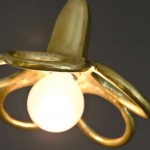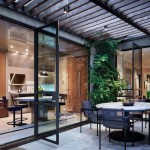Multi Use Development By Bercy Chen Studio
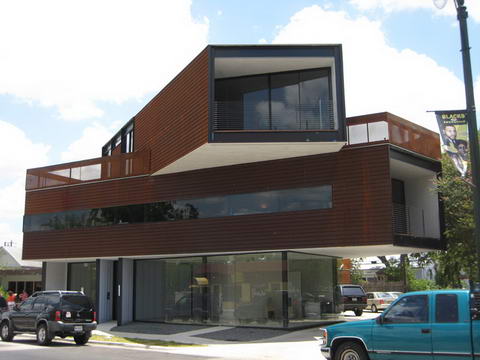
Bercy Chen Studio LP is an interesting mix reflected in their works also. Thomas Bercy, comes from Belgium and Calvin Chen comes from Taiwan (by way of Australia).
Being one of the most promising design firms in the world, they had to confirm with stunning, new design. E 11th Street Multi-Use development is only one of the examples that point into a revolutionary direction.
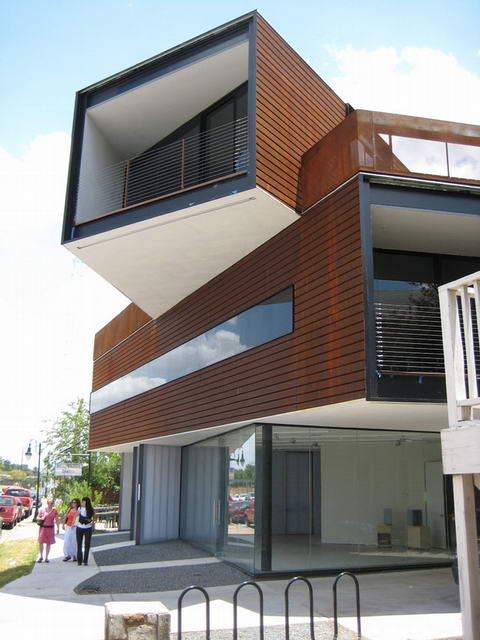
The three story building has a specific destination for every floor. The ground floor is occupied by a boutique retail outlet and an art gallery, the second floor is the office floor and the top floor is residential only.
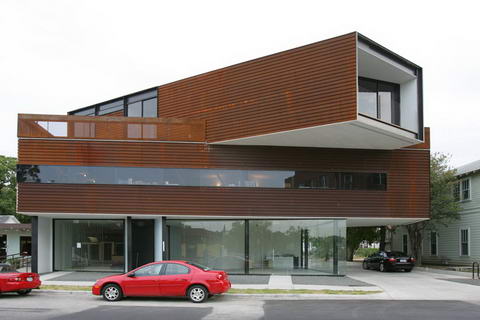
The floors are disposed in a very interesting formation, mimicking the geological exfoliation of the Texan landscape. But there’s a great side to this design: the terraces and canopies have great (different) views on the surroundings.
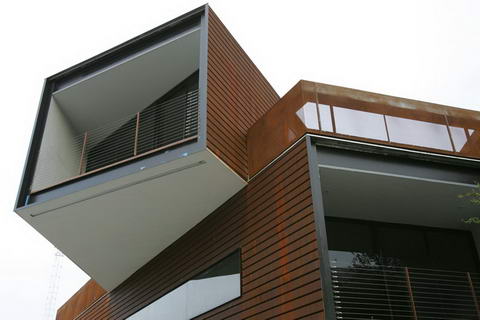
It’s a very interesting building, with a disparate geometry but a very coordinated general look signed by Bercy Chen Studio.
