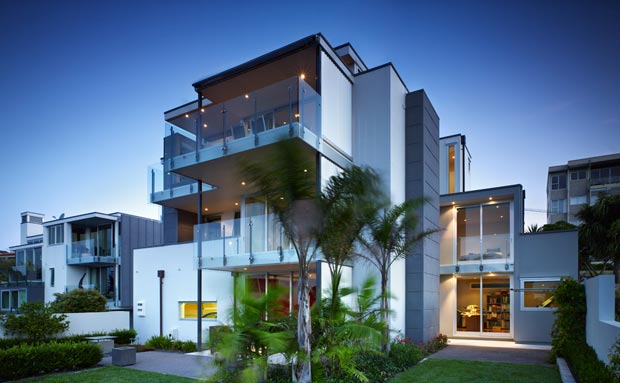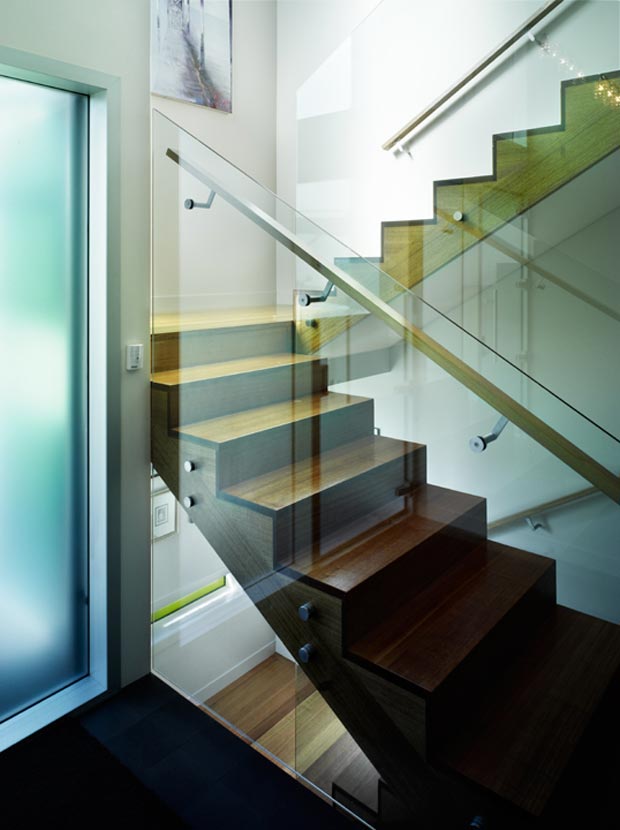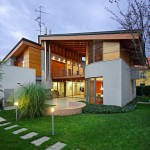Town House: St Heliers By Crosson Clarke Carnachan Architects

A perfect example of modern architecture and slick urban integration, the St Heliers Town Houses from the Crosson Clarke Carnachan Architecture Studio was designed with precisely that in mind: to achieve a modern development that would look like a normal evolution in rapport with the existent surrounding buildings.
Arranged vertically around the stair, this house was deliberately built with materials requiring a significant lack of maintenance like glass, plastered block walls, zinc, anodized aluminum joinery.

With a small footprint and a vertical allure, the St Heliers town house has a south entrance from the carefully planned and designed garden and pool, an interesting approach which continues with the interior – the kitchen / dining and living room are located upstairs.

The rectangular design perspective, the transparent surfaces and the irregular surfaces make this apparently simple looking house a truly elaborate and considerate project. But that’s something which the Crosson Carnachan Architects practice for each and every one of their projects. Be it residential, like the St Heliers Town Houses here, institutional, urban design, everything CCCA designs will carry their high standards beliefs signature.
















