Strathmore House By Kerr Ritchie
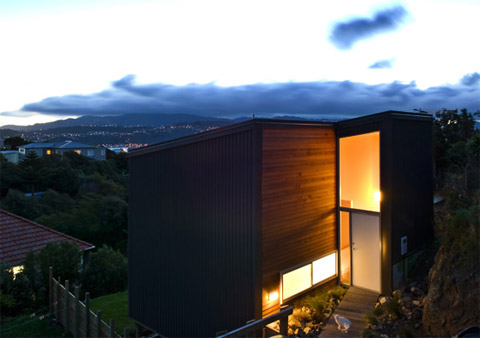
I think I may have found my dream house for this week! It’s the Strathmore house from Wellington by Kerr Ritchie.
The house measures a total of 140sqm and looks as charming as possible, both on the inside and on the outside. It’s a family home, opened and warm, with wooden details in the open living room. The view is spectacular, as the house is built above a valley, with large windows allowing a natural connection with the environment. This is what I proper call a “homeâ€! Something on the normal side of the architecture, a house anyone could build and live in made by Kerr Ritchie Architects.
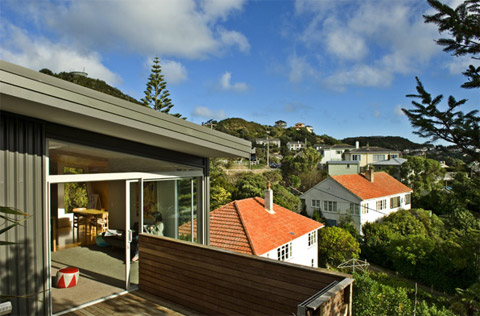
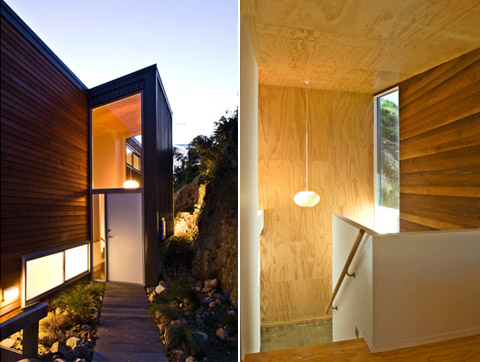


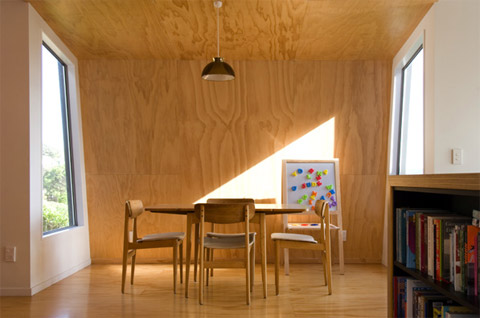
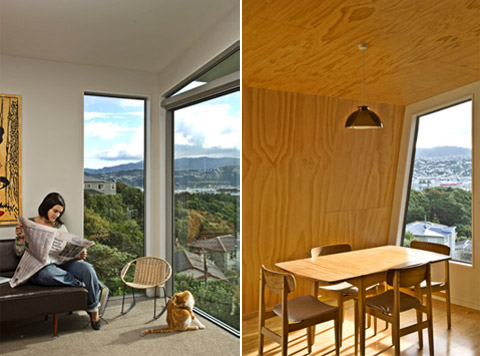
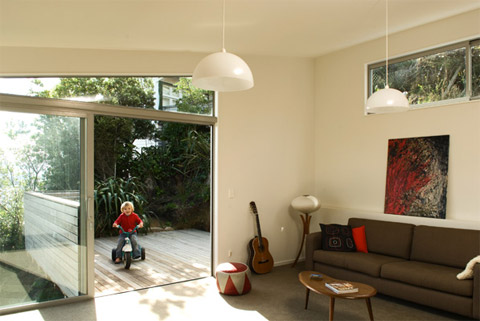

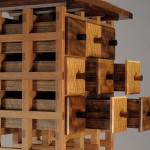

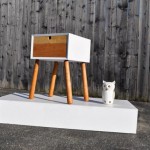



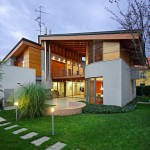

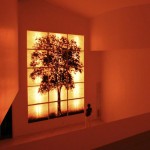

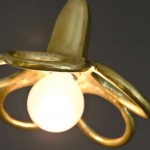
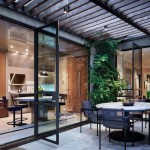
beautiful house, minimalistic, I love it.
The view is incredible.
michelle
Amazing house, amazing view.
Adriana
[…] wordpress Strathmore House By Kerr Ritchie at DecoJournal December 12, 2008, 2:56 pm Filed under: architecture | Tags: architecture Strathmore House By Kerr Ritchie […]
Strathmore House By Kerr Ritchie at DecoJournal « o vagabond girl