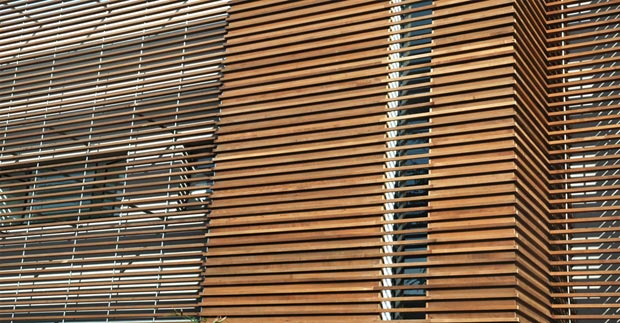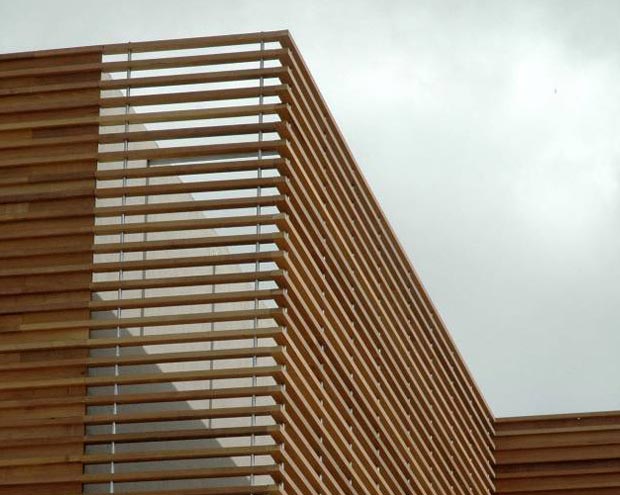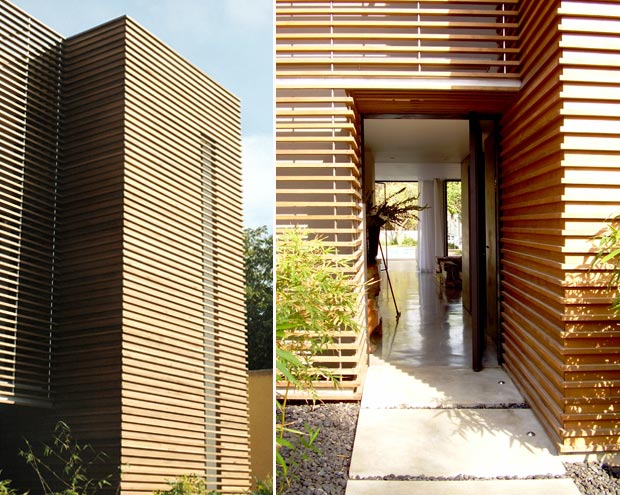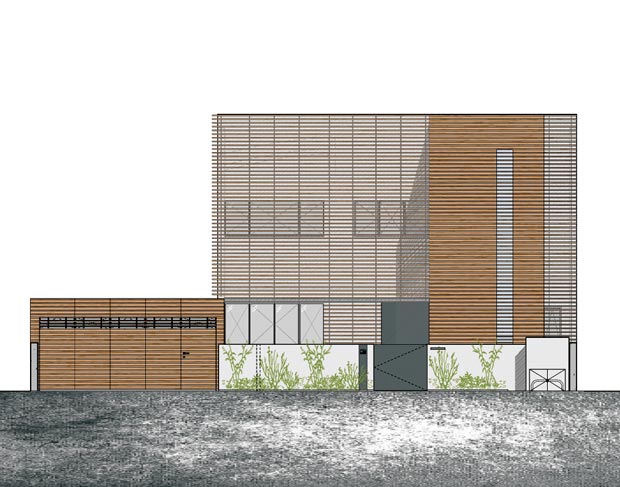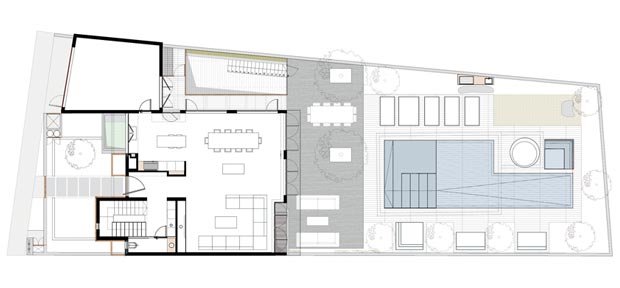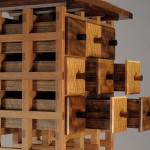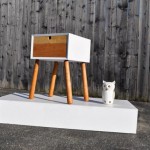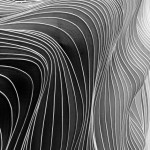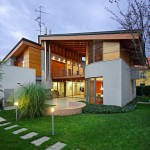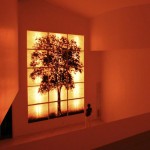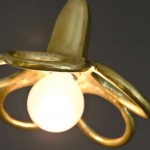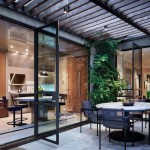NTV House By Arstudio
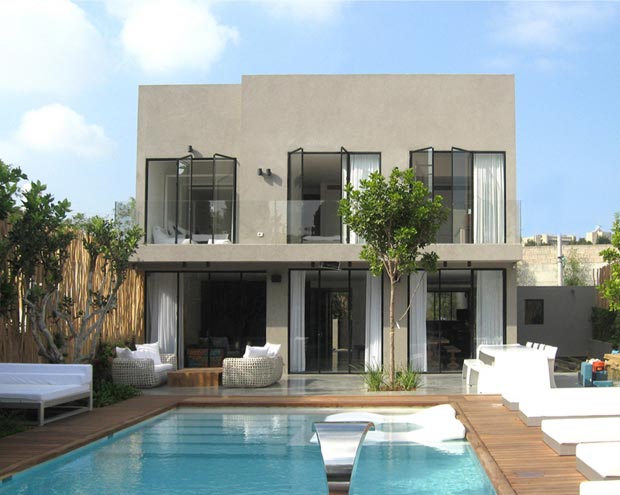
This 380sqm house from Tel Aviv was finalized in 2012 on a 530sqm area. The most difficult part of the project, however, was the pre – existent structure frame which seriously limited the creative freedom and the design possibilities.
Keeping in mind the needs and desires of their client, the Arnon Nir Architecture team assigned to this residential project worked a lovely space with harmoniously associated materials. Concrete, natural stone, wood and tin converge towards a shielding concept of protecting the living area from the noisy street and create openness towards the recreational back yard.

The open space located at the ground floor maintains an open link with the exterior back yard through large windows, continually emphasizing openness and harmony, really important references for the spatial requests of the narrow site.
