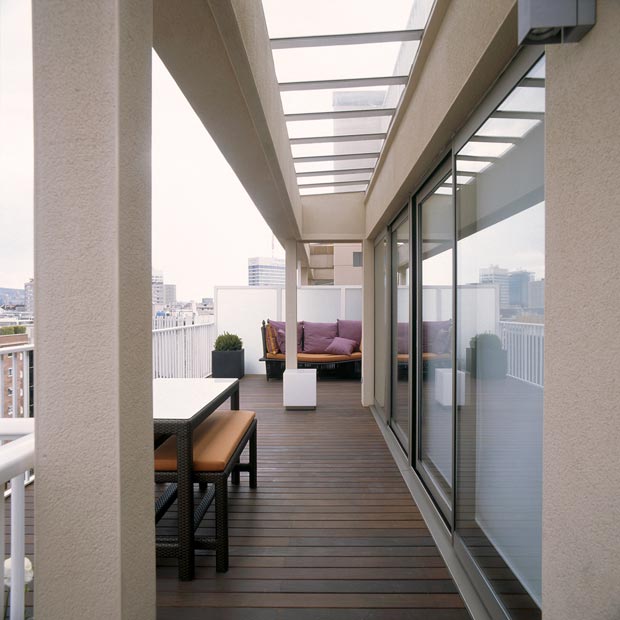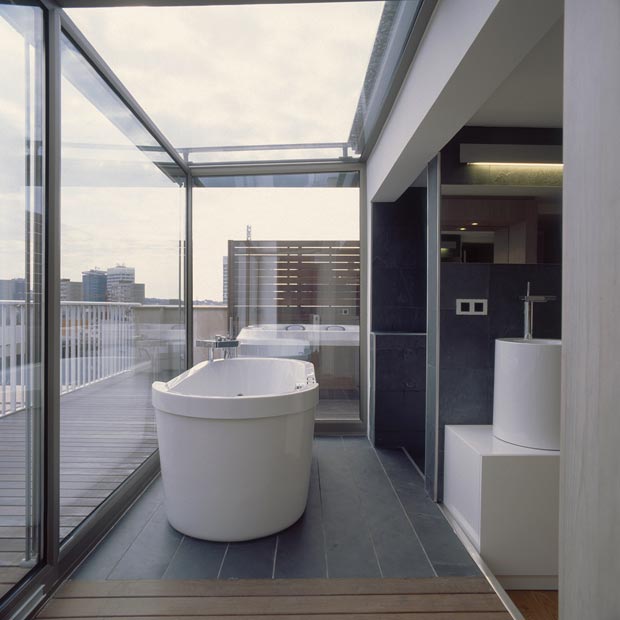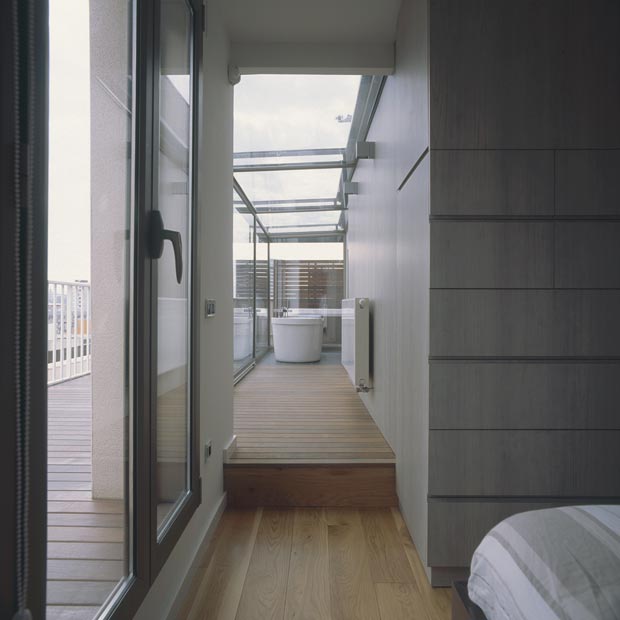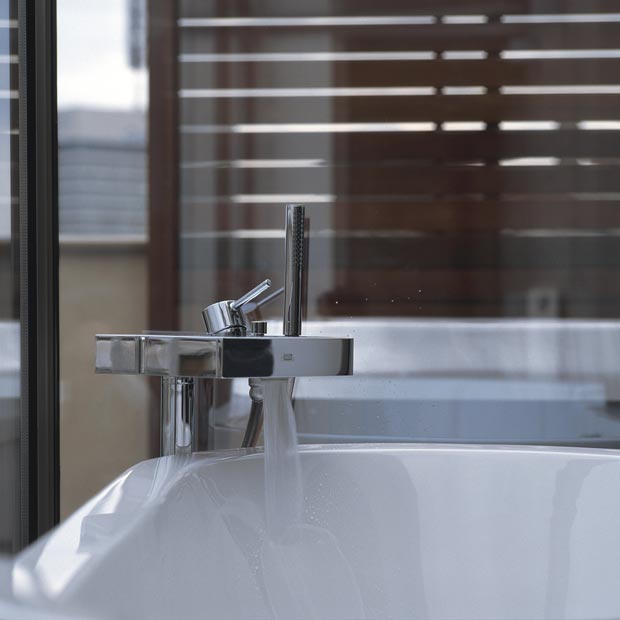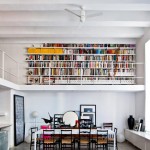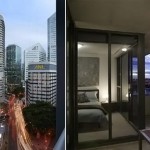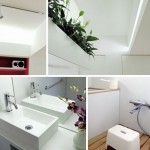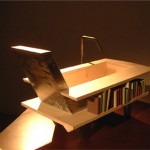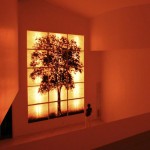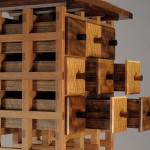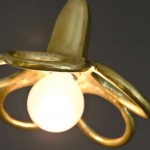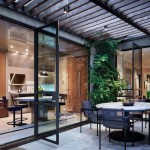Modern Interior Design: Barcelona Top Floor Duplex By Susanna Cots
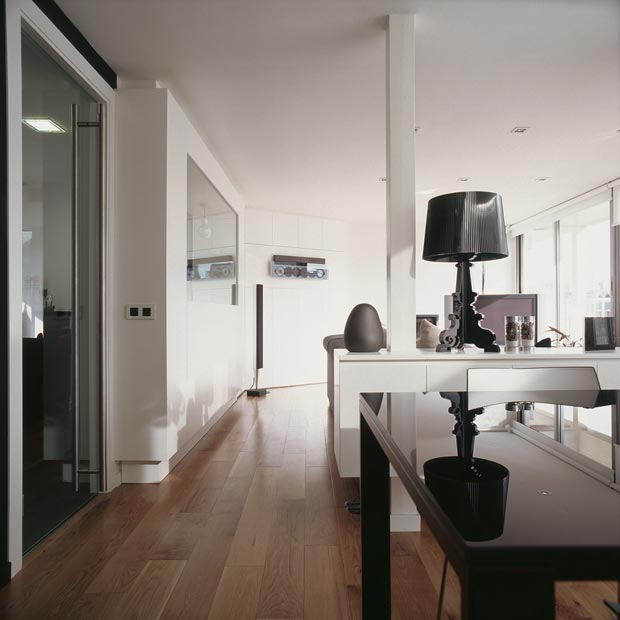
Situated at the top floor in a modern building, an urban apartment interior in Barcelona was designed by Susanna Cots Design Studio into a very enjoyable, minimal yet very thorough spacious duplex.
Unifying the both floors of this top floor duplex in complete harmony with a clever choice of materials, light colors and contrasting noble woods, Susanna Cots also concentrated on the versatility of the transparent glass surfaces.
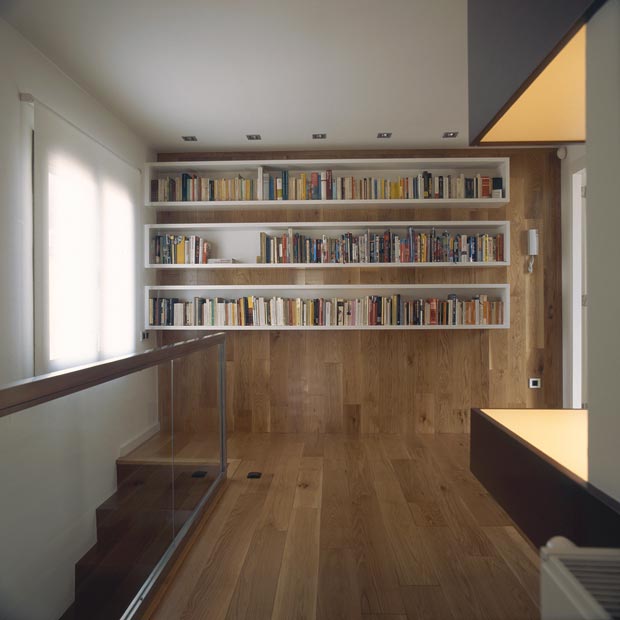
As such, one of the most impressive features of this modern apartment is the bathroom which is located upstairs, along the terrace, with an unshielded view towards the city and the Barcelona’s sky, straight from the bathtub. It was intended to be the center of attention, an icon of wellness philosophy.
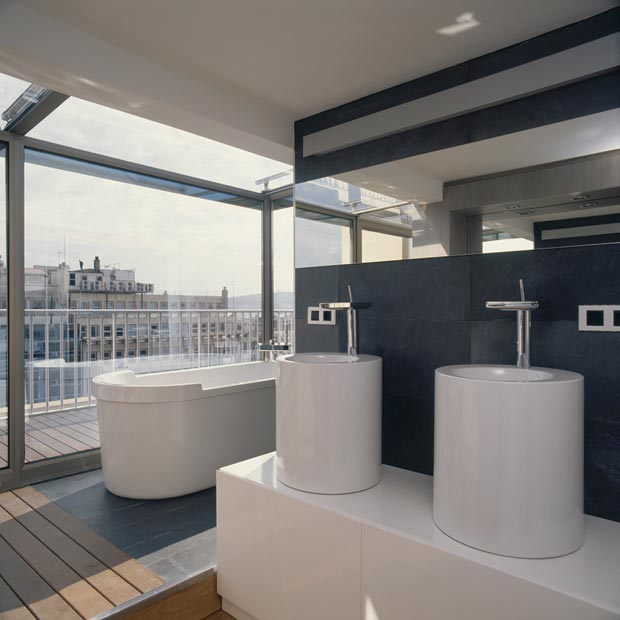
The exterior is part of the interior decoration as glass volumes located on both floors offer unrestricted visual access to the surrounding landscape.
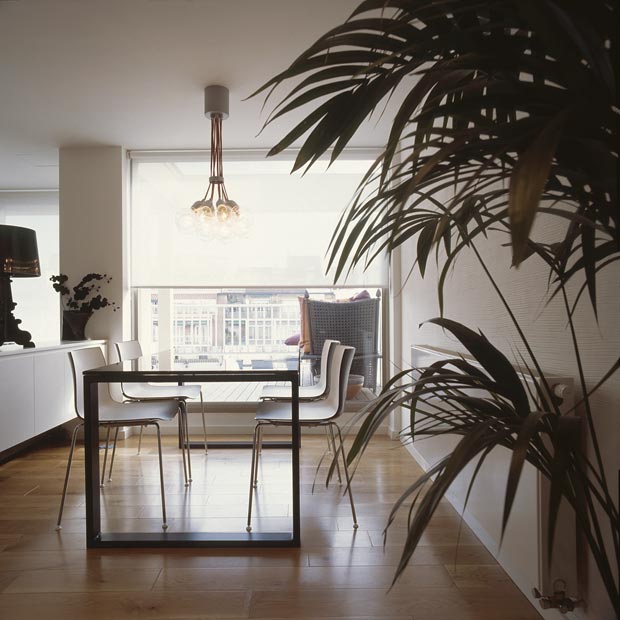
Susanna Cots is an adept of Slow Design, receiving numerous international accolades with her sensible design vision imprinted into her Manresa established Design Studio.

