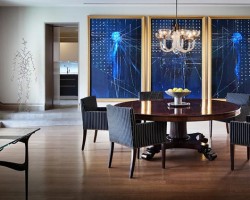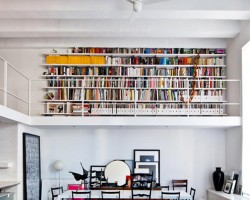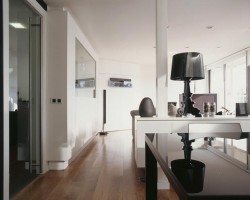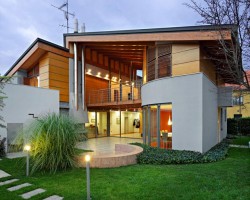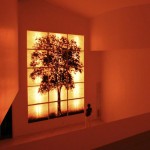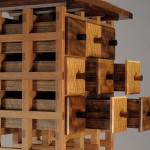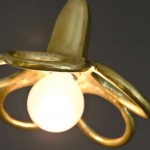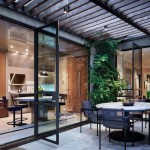Archive for the ‘House Tour’ Category
Majestuos Modern Living Space: Casa Salomon By Miguel Aragones
Without overrating or trying to create an unnecessary living hyperbole, this space is what I would, unreservedly, call majestuous residential project. There’s a study of simplicity through complex architectural processing of natural materials and resources that makes Miguel Aragones’s vision a truly wonderful one. The extent of his architectural imagination goes beyond time and space, […]
Elegant City Apartment East 75th Street By Thad Hayes
Saying that the interior design work of Thad Hayes is excellently tasteful is like saying that the sky is blue or that the water is wet. That obvious. Thad Hayes’ style is a great example of refined, elegant yet so complex and eclectic that there’s simply no way of going around it. I chose this […]
Charming Loft: Broome Street By MAS
Charmingly but effectively folding together urban architectural demands and youthful modern living, New York’s Broome Street Loft by Manifold Architecture Studio was completed in March 2011. The main focus of this residential project was to recreate the living space through minor renovations for a more unified spatial perspective. The demands were fully met with just […]
Town House: St Heliers By Crosson Clarke Carnachan Architects
A perfect example of modern architecture and slick urban integration, the St Heliers Town Houses from the Crosson Clarke Carnachan Architecture Studio was designed with precisely that in mind: to achieve a modern development that would look like a normal evolution in rapport with the existent surrounding buildings. Arranged vertically around the stair, this house […]
Modern Interior Design: Barcelona Top Floor Duplex By Susanna Cots
Situated at the top floor in a modern building, an urban apartment interior in Barcelona was designed by Susanna Cots Design Studio into a very enjoyable, minimal yet very thorough spacious duplex. Unifying the both floors of this top floor duplex in complete harmony with a clever choice of materials, light colors and contrasting noble […]
Modern Family Home: K17 House By DAR612
This is a wonderful example of modern architecture synthesized into a classic urban family home from Zagreb, Croatia. U – shaped, built on a flat site of 720m2/7,750sqf, the K17 House by DAR612 architects totals a constructed surface of 400m2/4,305sqf surrounded by intimate green zones (garden and terraces) discretely situated inside the site, safe from […]

