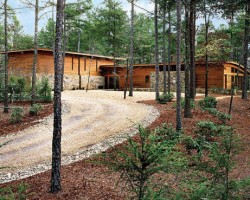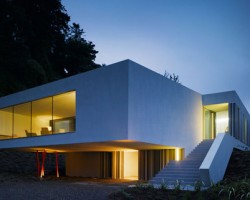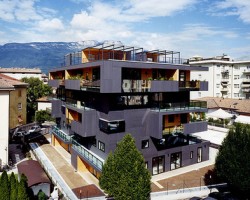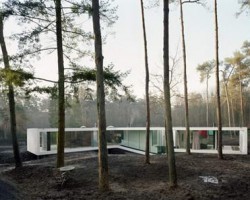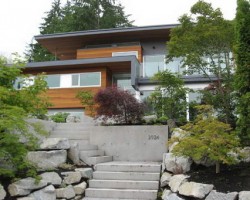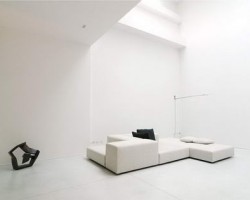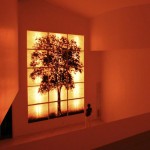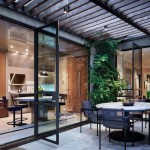Archive for the ‘Architecture’ Category
Charlotte Residence By Allison Ewing And William McDonough
I have a weakness for green houses. And this is another one of those wood-filled lovely residences, warm and distinguished in a time where concrete and steel rule. This private residence is located in Charlotte, North Carolina, in a 100 years old forest, to be more exact. The beautiful house was designed by Architects Allison […]
Private Residence By Odos Architects, Wicklow Ireland
This beautiful white house is located at the foot of Country Wicklow Hills. Its green and grey accent allow a better integration in the surrounding nature all in the deepest respect for a minimalist design and decoration. The huge windows break the white block and allow the invasion of the natural light in this cold […]
Urban Villa Domus Malles By Metrogramma, Bolzano Italy
Residential architecture has become less and less impressive nowadays. Lack of space, time or/and money could be some of the reasons behind the residential dull-design. But when a project demands for high creativity and the architects are completely up to the task, you’ve got something like the Urban Villa Domus Malles popping up in the […]
Powerhouse Villa 1, Netherlands Wins Best Private Interior Award!
Our dear friend, Adriana (thank you!) proudly suggested this wonder of architecture, awarded by her fellow countrymen with the Dutch Design Award for Best Private Interior. It’s called Villa 1 and is made by the Dutch design agency Powerhouse Company through the joined design efforts of Charles Bessard, Nanne de Ru and Anne Luetkenhues for […]
Geddes Residence, West Vancouver By Nigel Parish
This beautiful wooden house managed a warm intrusion in the surrounding environment, all very carefully planned and designed by Nigel Parish from the Canadian Architectural Design Studio Splyce. South oriented, with large windows and doors, the Geddes Residence has an irregular shape with view to the ocean. The interior’s main characteristic is the open space. […]
Metrogramma Superspazio From Milan, Italy
This 200sqm Milan Superspazio was made in 2007 by Metrogramma architects. It’s a living room as big as a house or a house as welcoming as a living room. Downstairs is the actual living room area. Surprisingly, but in a very own vision quite logic, the kitchen is upstairs. It’s an open Kitchen, with a […]
