Bel Air Residence By Gwathmey Siegel
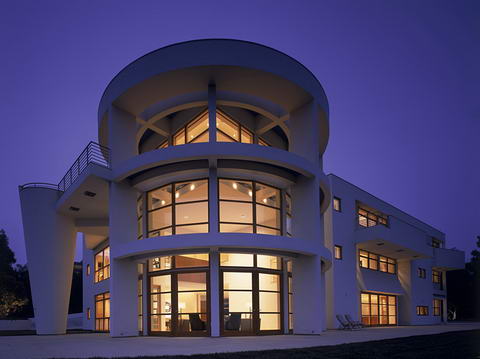
This Californian residence has everything for itself: a luxurious residential area – Bel Air, an impressive view on Westwood, the Pacific Ocean and the Canyon. But most of all, its architecture.
Signed by Gwathmey Siegel & Associates Architects, this BelAir project is a cone-based design. Starting with the round shape of the vast living area, adding the reversed cone at the west and not forgetting the overall round shape. It’s the simple, minimalist interior decoration that makes the charm of this architecturally impressive residence. I have a weakness for natural wood mixed with white walls so this makes one more reason to like this Bel Air Residence.
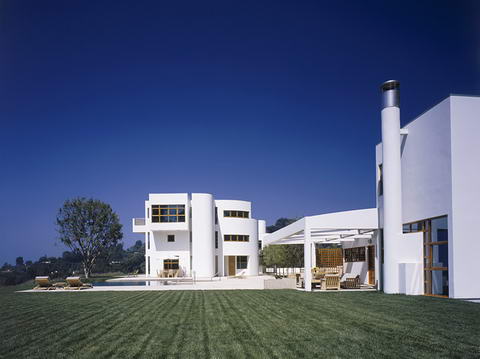
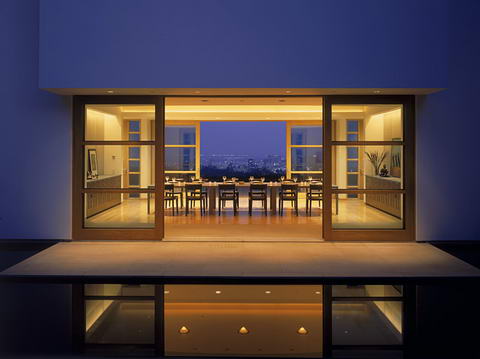

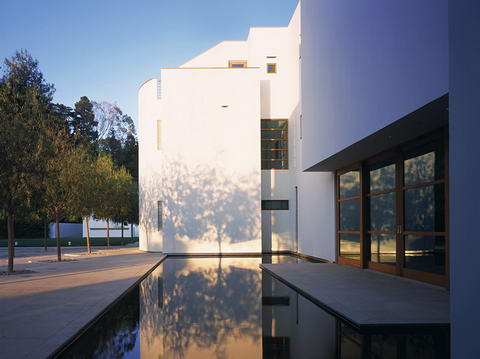

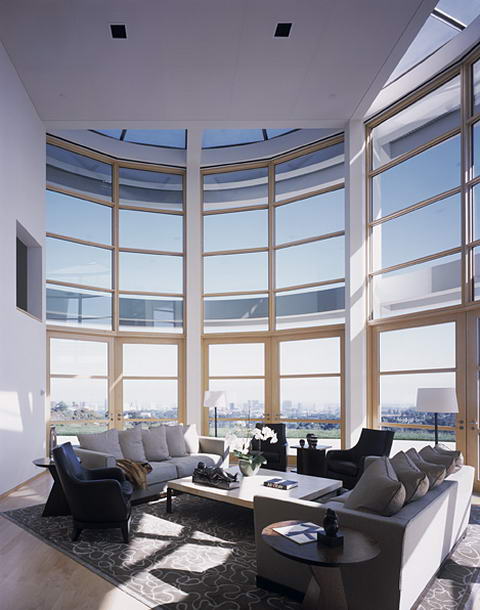
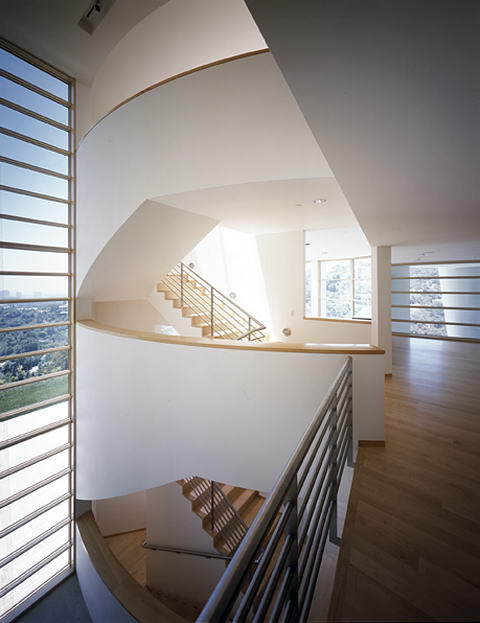
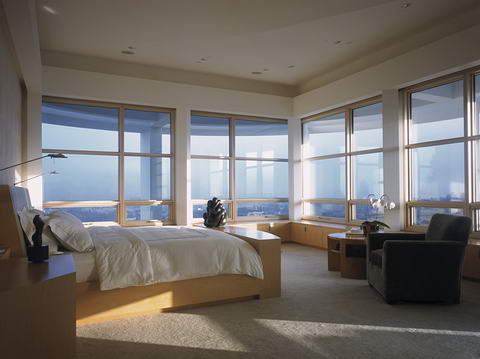
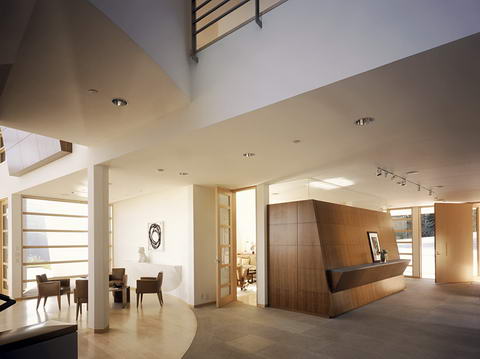

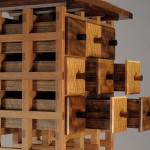

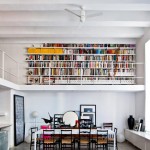
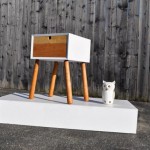


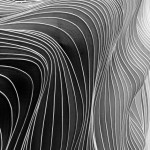

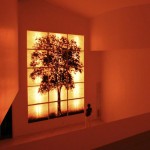

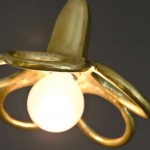
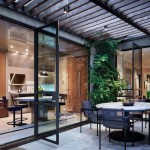
I like this Bel Air residence too. Must have been photographed on a rare smog free day tho, with a picturesque view like that of the city.
Anyway I can see myself living in it. But not doing the window panes!
Dolly Bird
Looks very Gwathmey-Seiglesque.
Rafa