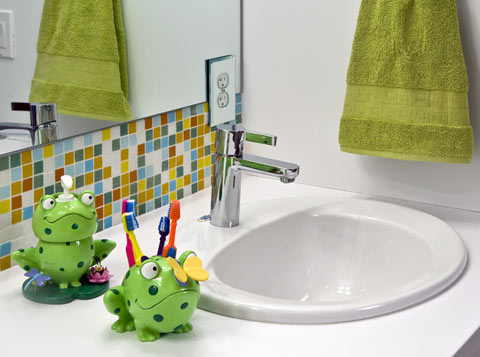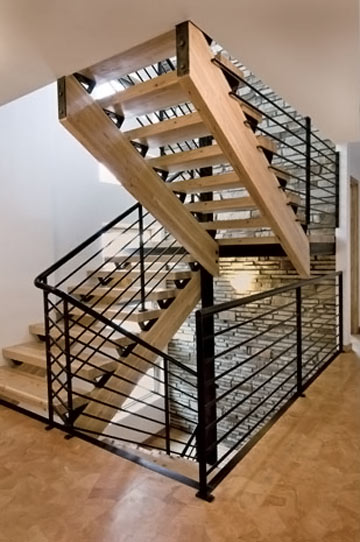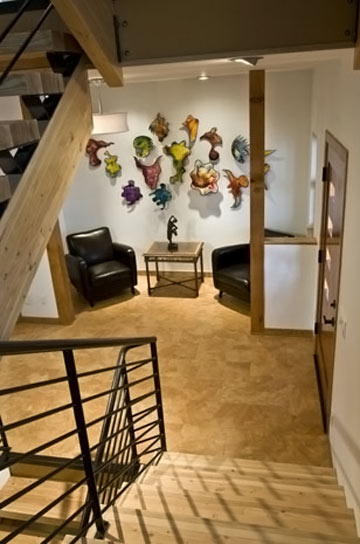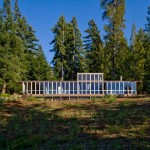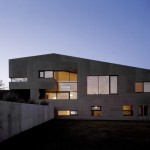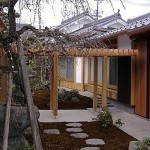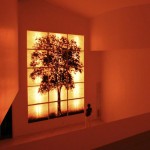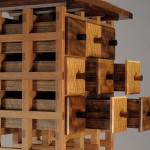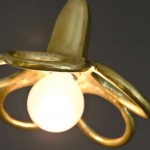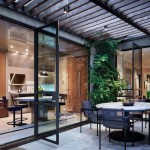The Lorden Residence By Vast Architecture

Every now and then, we will include a neighborhood project on Deco Journal. Because here you can (maybe) see your neighbor’s house. Because Architecture (and everything in and around) isn’t just for fancy budgets.
The Lorden Residence by Vast Architecture is a single family home planned and built for a family of six on a small site in Boulder, Colorado. The owner acted as general contractor and the house was energy – efficiently built using Insulated Concrete Forms (ICF) and Structurally Insulated Panels (SIP).

The house uses solar PV and thermal system providing renewable energy sources and cost – efficient comfort. Starting with the basement where a special space has been designed for the husband’s collection of beer nostalgia (also the TV and a mini bar have been installed in the basement) and getting to the main floor: there’s an open kitchen-dining-living space, an away space, a mud room, powder room and play room.

On the second floor there’s the master suite, the laundry room, an office, a boys room and a girls room and a large bath (which can be used by all four children in the same time). There’s a third floor with a small place for chess and an opening door to the roof top deck.
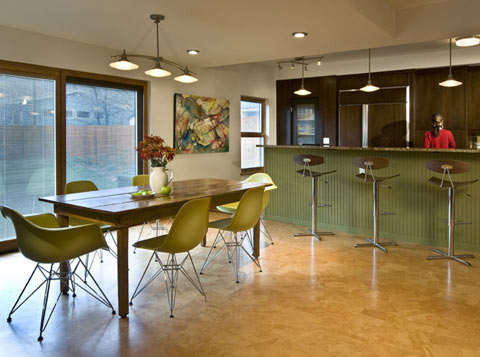
That’s the charm and the beauty of a neighborhood house. It could just as well be yours! VaST Architecture did a great job with this single family residence. (and they even got a letter of recommendation from the contractor, which is mighty useful!) (photos Daniel O’Connor)

