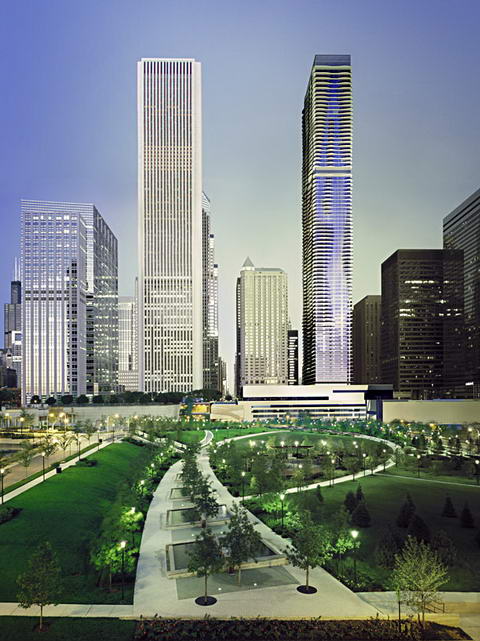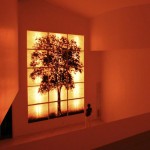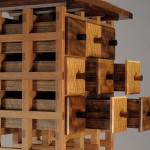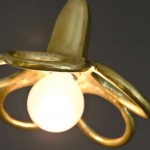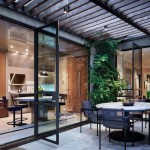Motion Table By Mikala
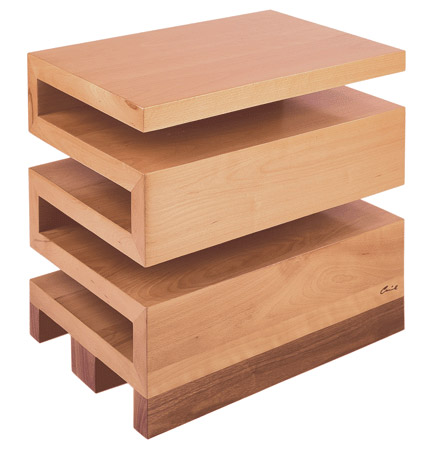
Mikala Collection is signed by Architect Cecil Hayes, a collection of selected handcrafter pieces of furniture with a geometric twist.
The Motion Table is a perfect example of wooden geometry and outmost respect for the product and the client. It’s a surprising shape but very practical in the same time, with multiple storage space, accessible on both side of the table. Made of beech wood with a clear walnut finish, the Mikala Motion Table by Cecil Hayes measures 24â€h x 26†w x 18†d and could be an excellent addition to any room.
Innovative Platzhalter Bookshelf By Farsen And Schöllhammer

What to do when you’re running out of bookshelf space? No, the floor is not a valid solution for your precious books!
The Platzhalter Bookshelf can be your answer! It’s a stretching bookshelf that enlarges your shelf with every added book! It stretches not because it’s a bad product but because it was purposely designed this way, including a hidden board that stretches with everyn new addition until it reaches its (predefined) limits. The Platzhalter Bookshelf was designed by a young German duo Nina Farsen and Isabel Schöllhammer and my only question is when will it go global!

Joyful PXL Lamp by Fredrik Mattson

This beautiful table lamp signed by Swedish designer Fredrik Mattson measures 485mm x 320mm and it’s made from Aluminium and Steel.
Its colors could make this PXL lamp fit for any interior, be it for kids or adults. I surely see it as a fun and spice-up accessory for a dull or monochromatic room, matching almost any color. If I wouldn’t know better, I’d say it’s a toy, not a lamp!
Museum Tower Roof Terrace, Francois De Menil, New York
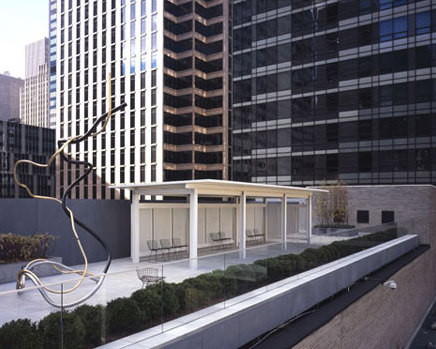
If skyscrapers are mainly the new city landscape, we might as well have gardens atop, it just makes it more spectacular.
This Museum Tower Roof Terrace from New York was designed by Architect Francois de Menil. The metal panels of the perforated pavilion allow an interesting view on the surroundings. There’s also a Forrest Myers sculpture at the east end of the terrace, thus mixing steel and nature, right under the clouds.
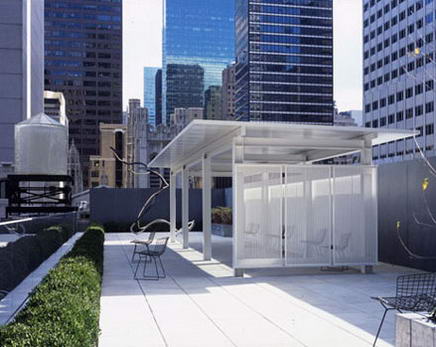
Strathmore House By Kerr Ritchie
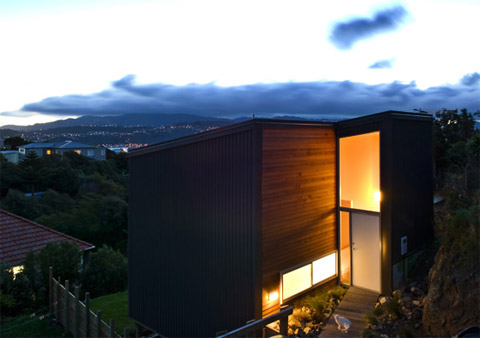
I think I may have found my dream house for this week! It’s the Strathmore house from Wellington by Kerr Ritchie.
The house measures a total of 140sqm and looks as charming as possible, both on the inside and on the outside. It’s a family home, opened and warm, with wooden details in the open living room. The view is spectacular, as the house is built above a valley, with large windows allowing a natural connection with the environment. This is what I proper call a “homeâ€! Something on the normal side of the architecture, a house anyone could build and live in made by Kerr Ritchie Architects.
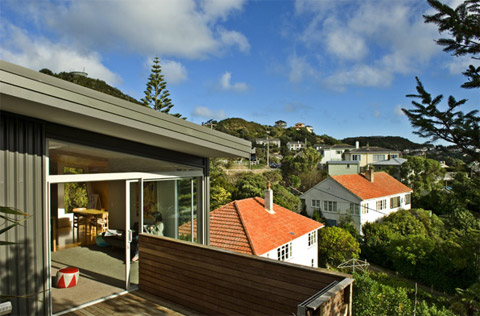
The Aqua Tower By Studio Gang Architects, Chicago
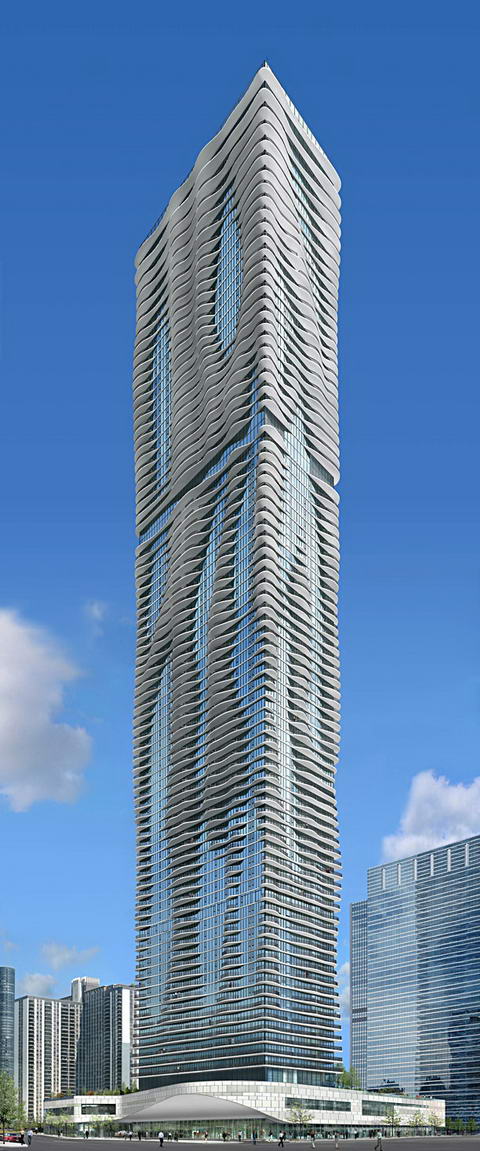
What could make a skyscraper unique and innovative? A bold architecture inspired by nature.
The Aqua Tower by Studio Gang Architects is currently under construction but the project looks amazing. The building promises a sculptural shape reminding the geologic shapes from the great lakes region. The bold architecture for this hotel and residential with retail and commercial spaces building was awarded with the American Architecture Award and by the Chicago Athenaeum Museum of Architecture & Design. It will measure 823 feet high and it’s scheduled for completion for the Summer of 2009.
