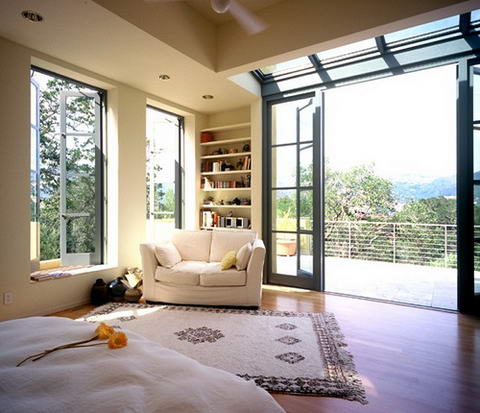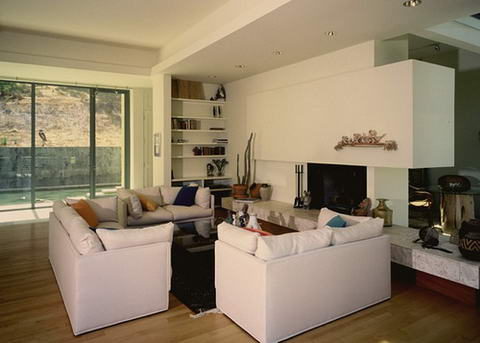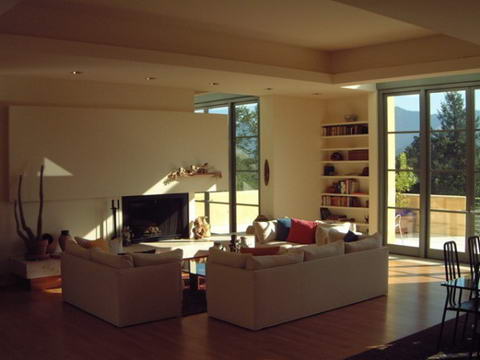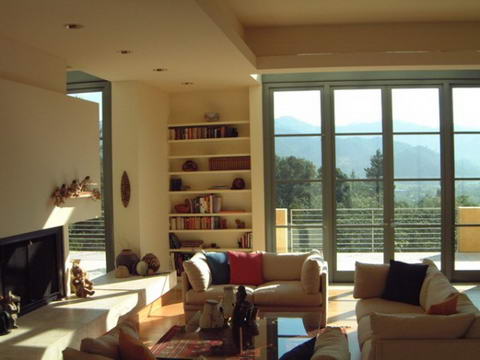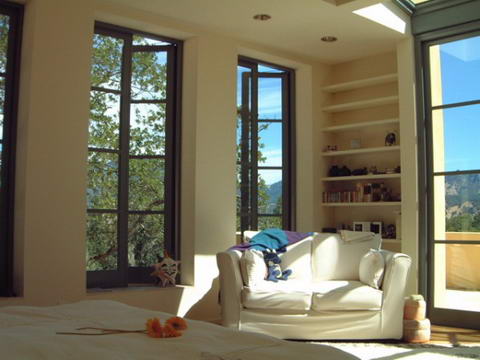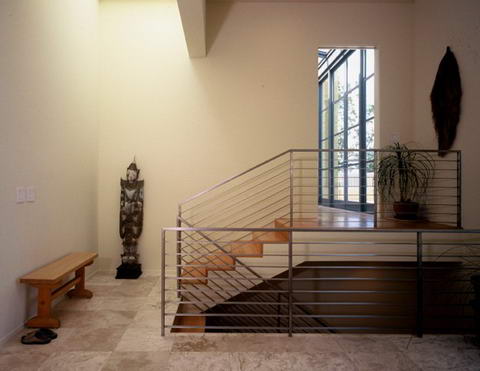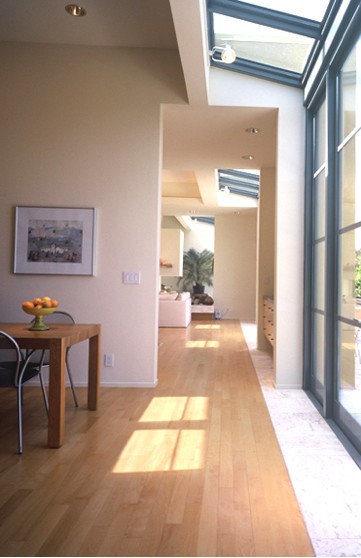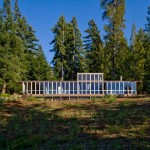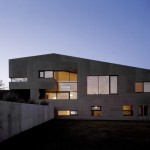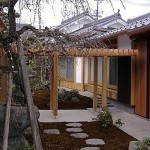Contemporary Calistoga Residence By Torin Knorr
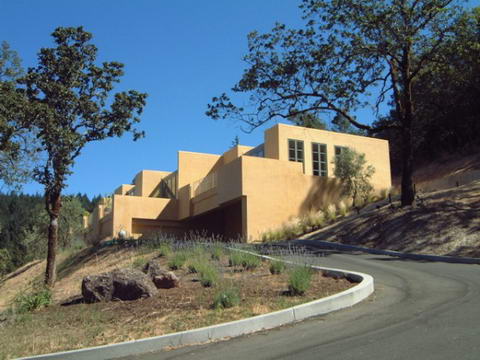
Two families have decided, upon retiring, to build their dream house/s using the same architect who has originally designed their homes 17 years before.
Being neighbors all those 17-years long really meant something to them, enough to ask architect Torin Knorr to design a unique home in Calistoga, California.
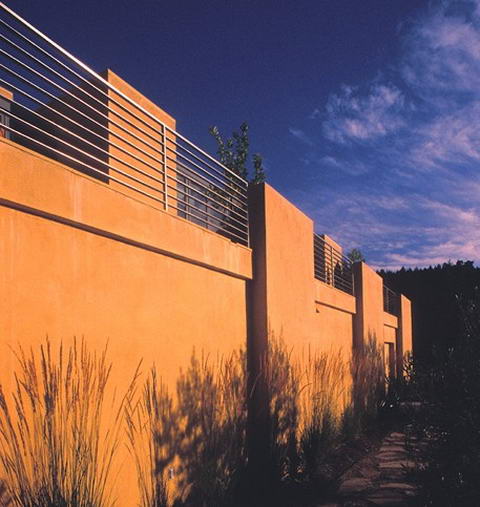
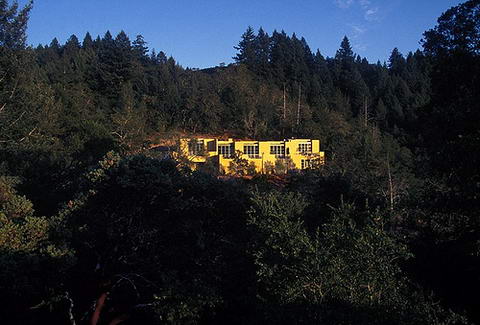
The contemporary home has 3,500 sq ft and includes two master suites, mirror-emplaced at opposite ends of the home. There’s also a library and guest bedroom, a large office and 2 double garages. The space is generously illuminated through the large windows, there’s not too much furniture and not too sophisticated either, so the houses really look warm and welcoming.
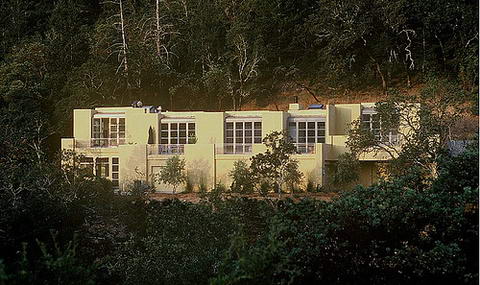
Using discrete nuances of butter and green, the design of this Contemporary Calistoga residence is a perfect example of simple elegance by Knorr Architecture.
